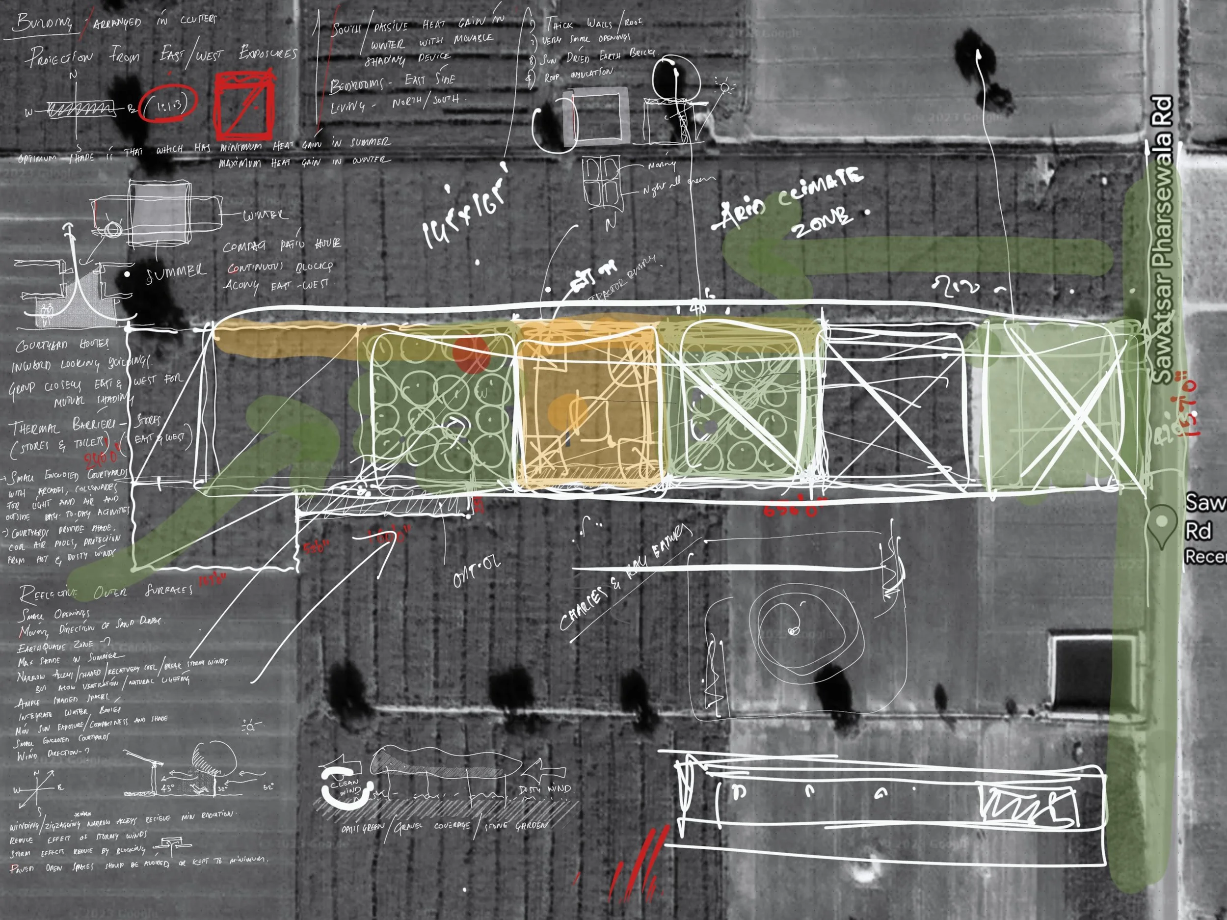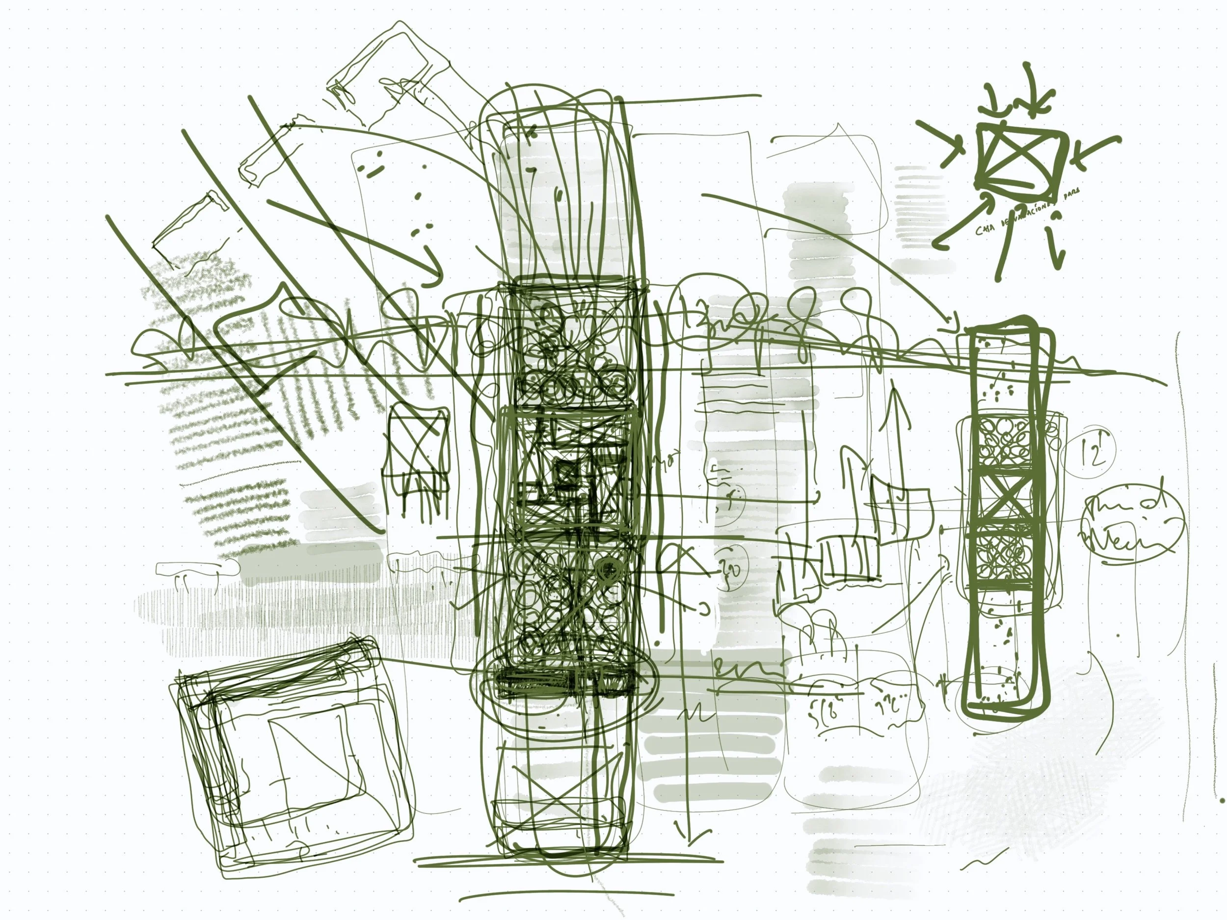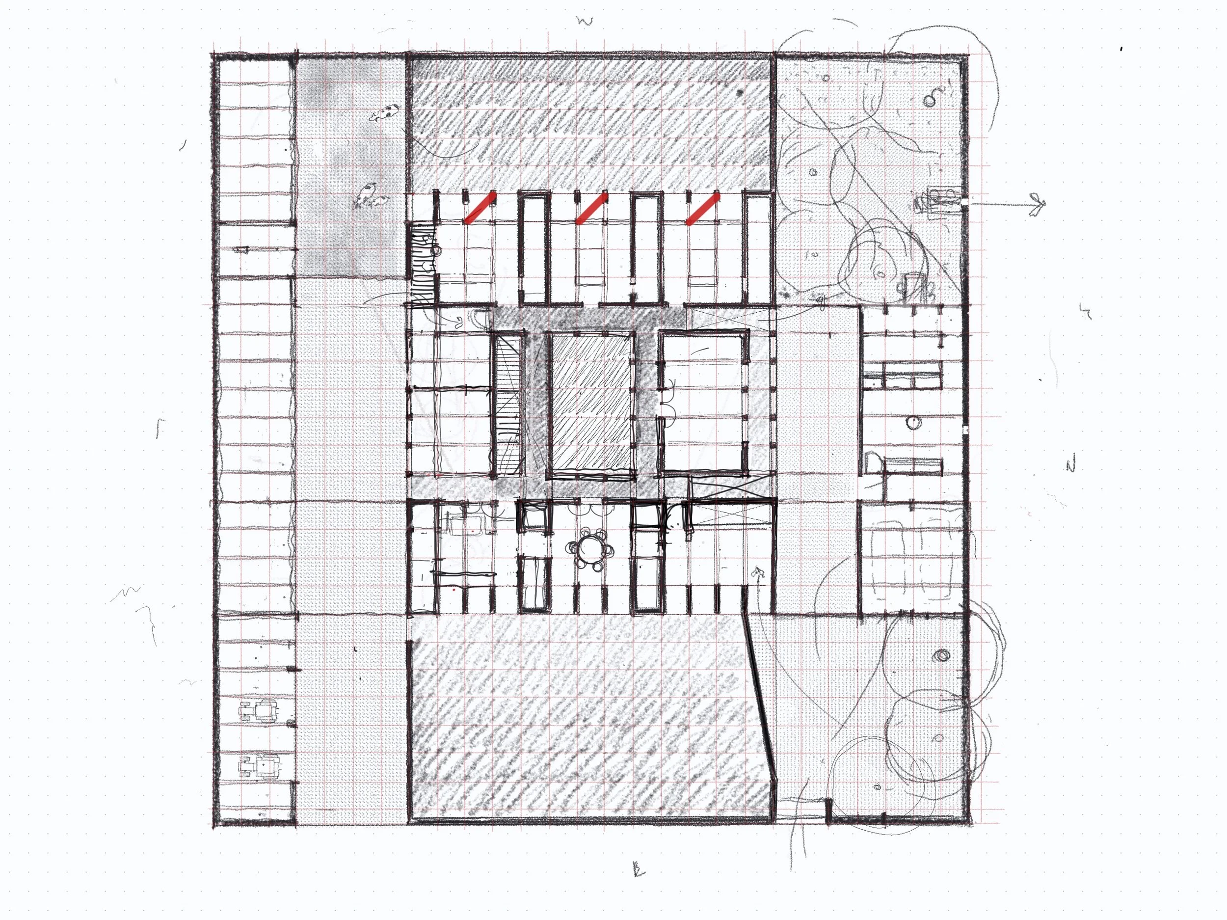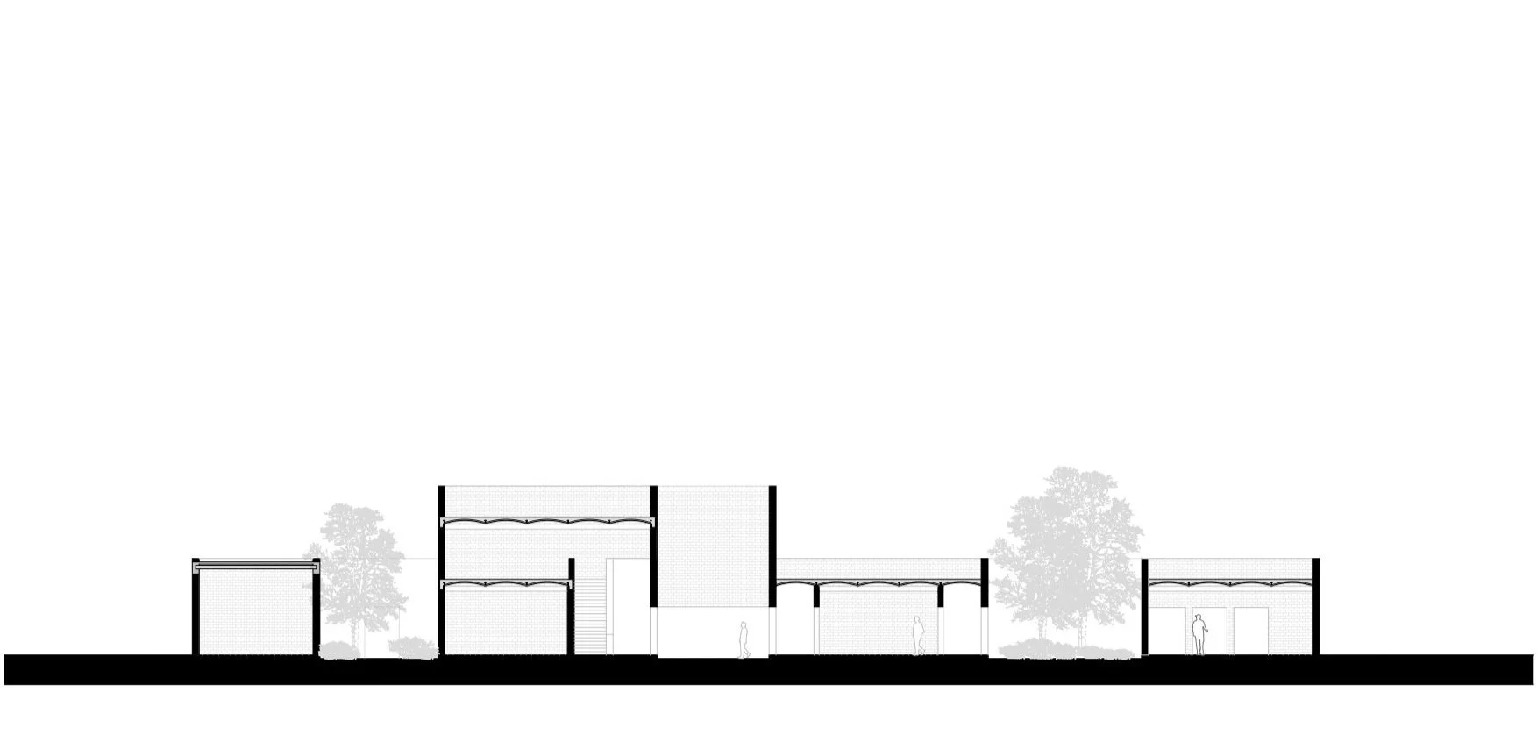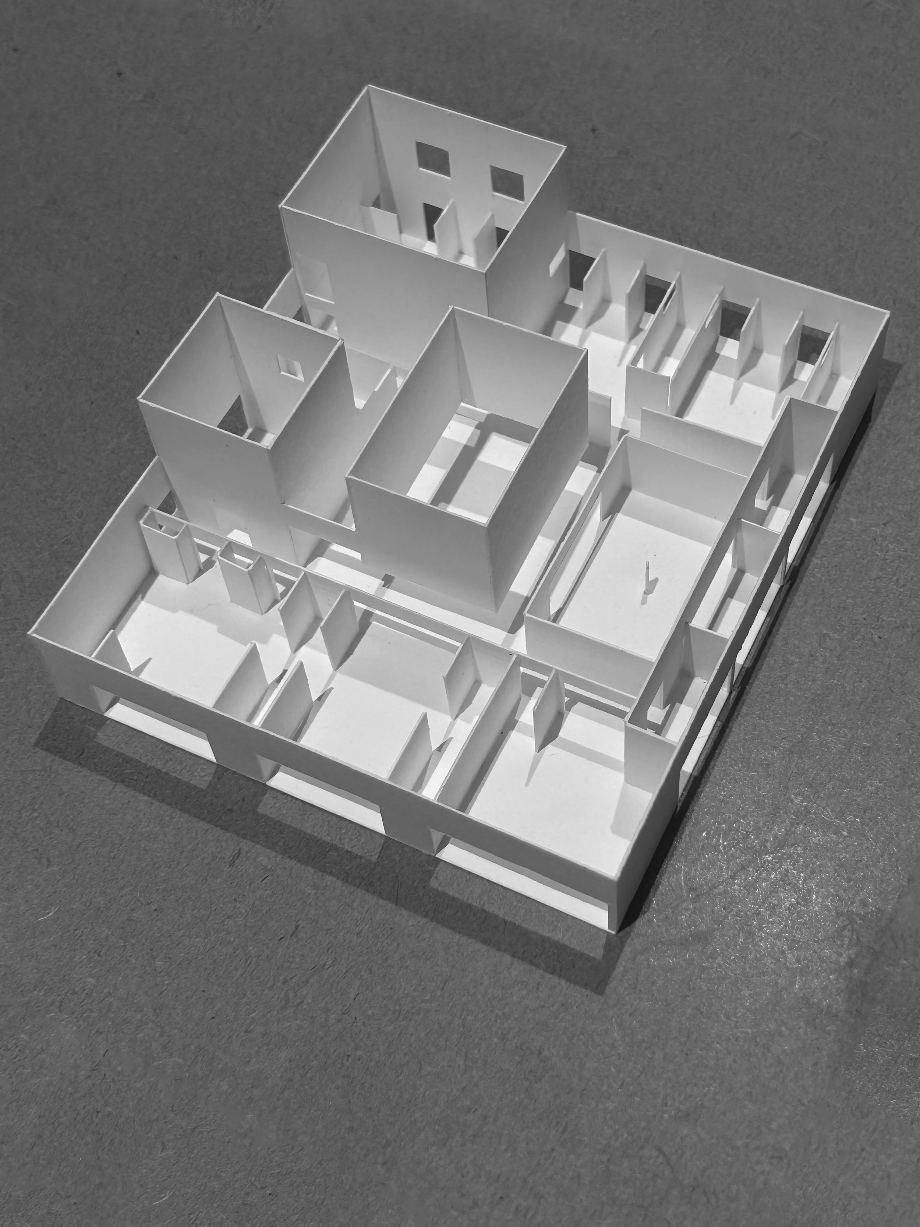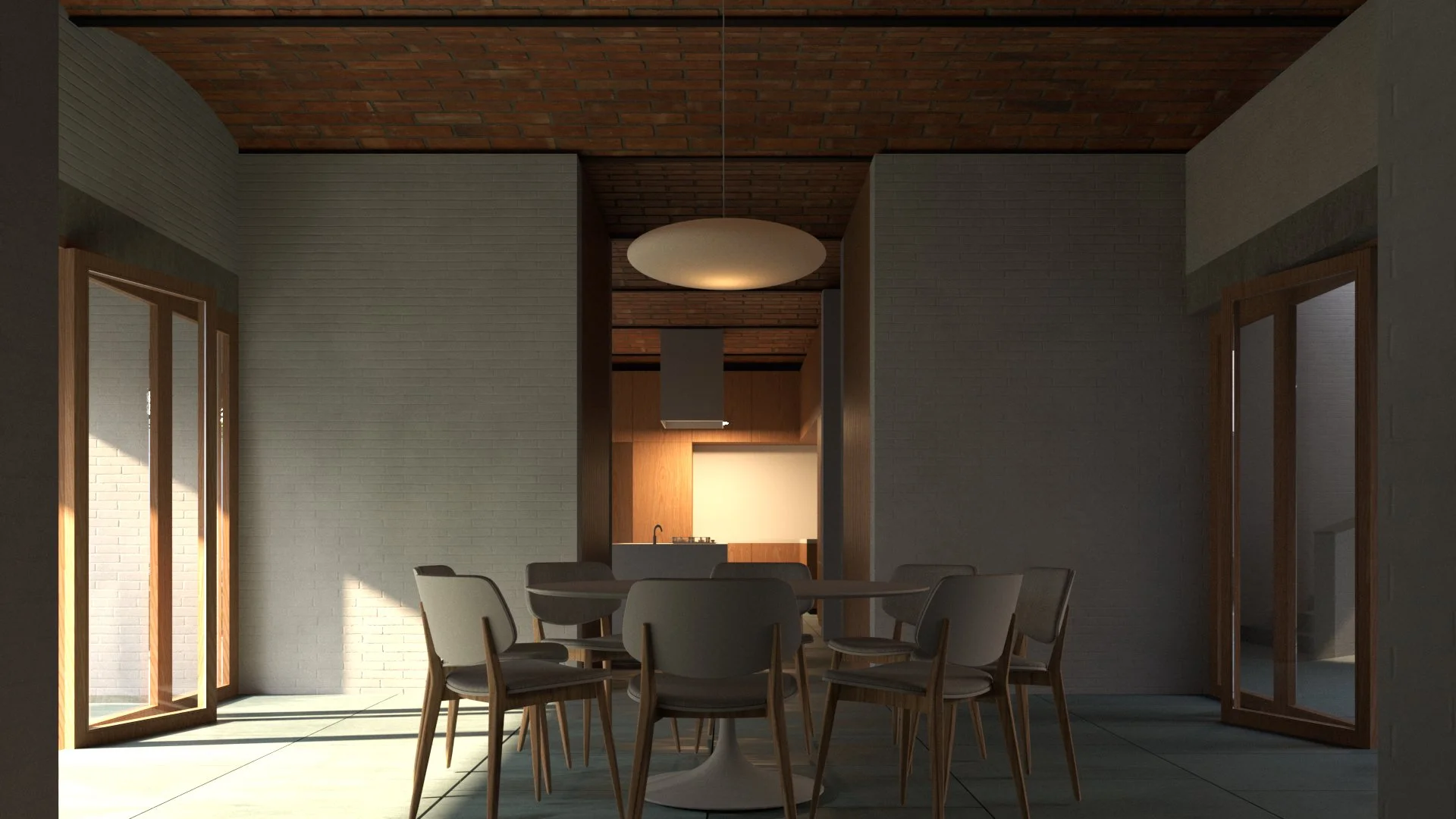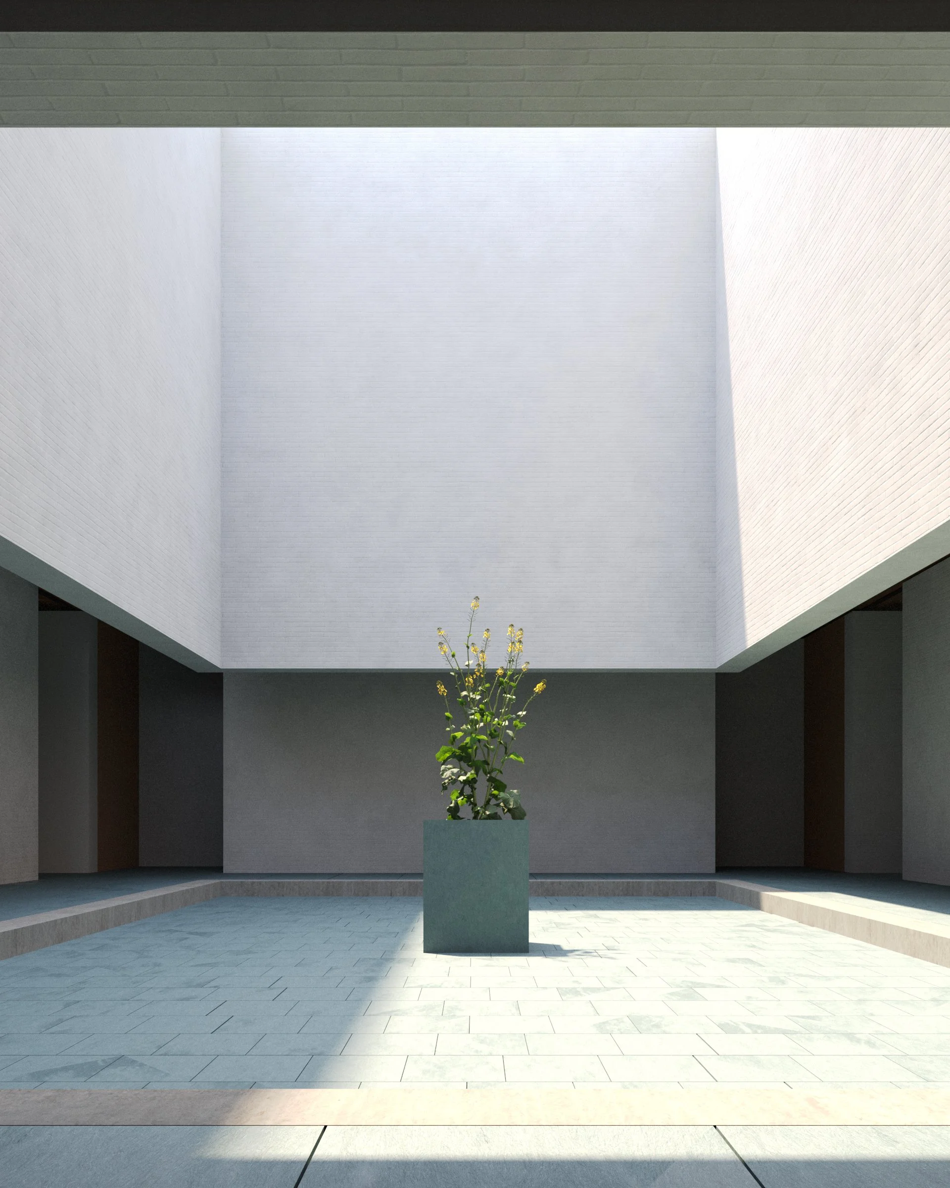
WALLED HOUSE
TEXT
The house is a contemporary manifestation of the traditional slab construction method. Internally, the house is characterized by exposed brick jack arches ‘hidden’ from the exterior. House is a simple volumetric scheme modulated by a series of load-bearing walls that generate a sequence of living spaces. The interior rooms of the house and its support spaces are arranged around central courtyard or successions of gardens, each characterized by unique experience. One single material, handmade brick, in continuity with the earth, defines the house. This local material imbues the house with a natural relation to the landscape. Experientially, the house offers a vertical connection to nature (sky and sun) through the courtyards and a horizontal relationship to the man-made landscape.
Spatially, the ground floor comprises a five-layered configuration- from south the storage areas, circulation, house primary spaces (dining, living and master bed) and secondary spaces (pantry, powder room, dressing and master toilet) and the 5th layer of tertiary spaces (utility and guest area). The layering ensures thermal comfort. The entrance areas, dining, kitchen on the east and bedrooms on west visually and physically connected to the two courtyards.
Program: Residence
Location: Farsewala, Rajasthan, India
Surface: 330 square meters
Project Team: Hari Krishna, Gayatri Kodavali
Collaborators: Sridhar-Simon Peter Engineer (structure)
SKETCHES
DRAWINGS
MODELS
IMAGES
