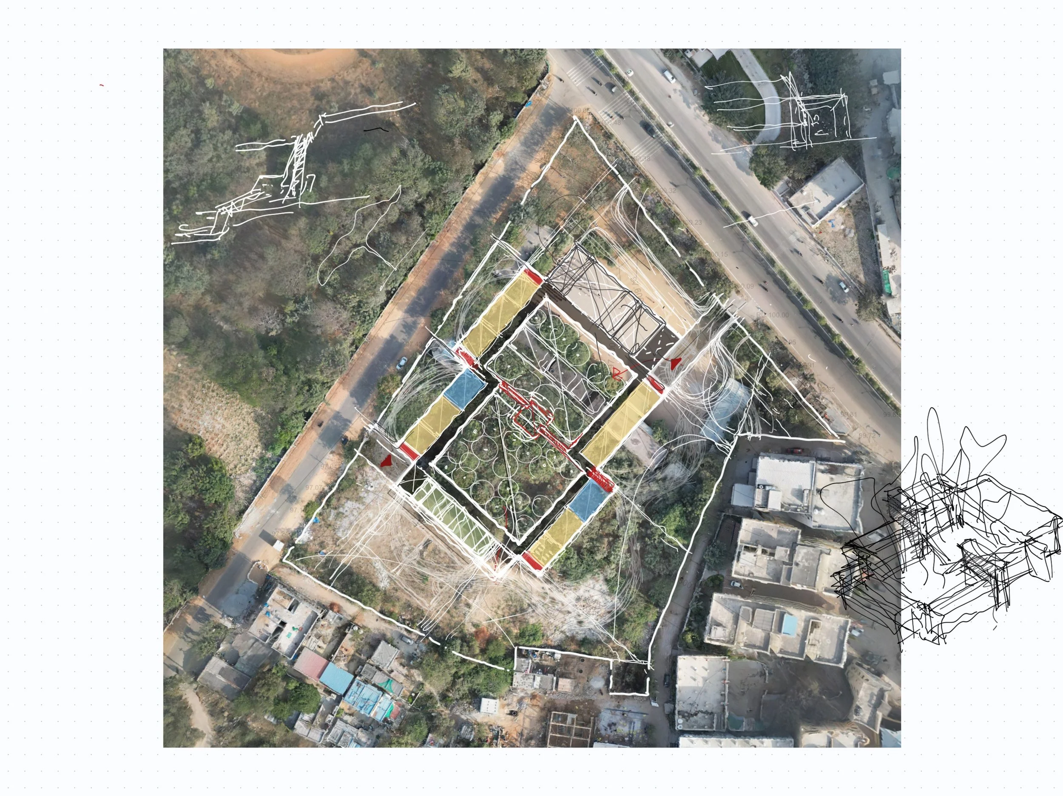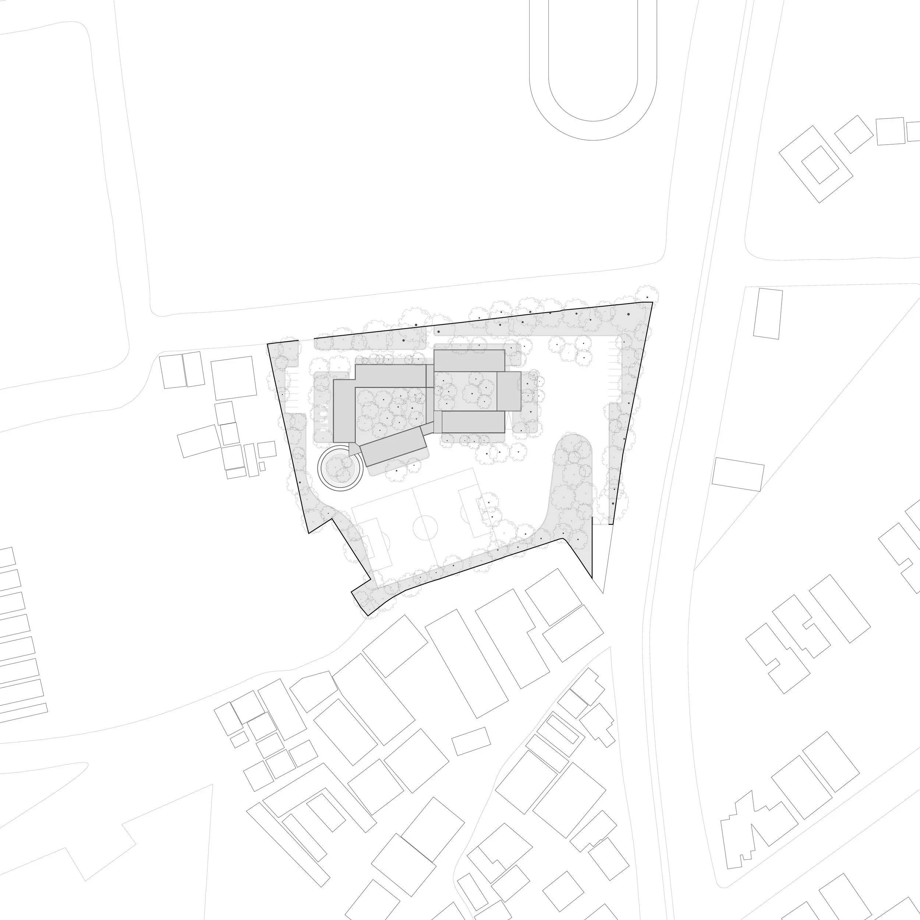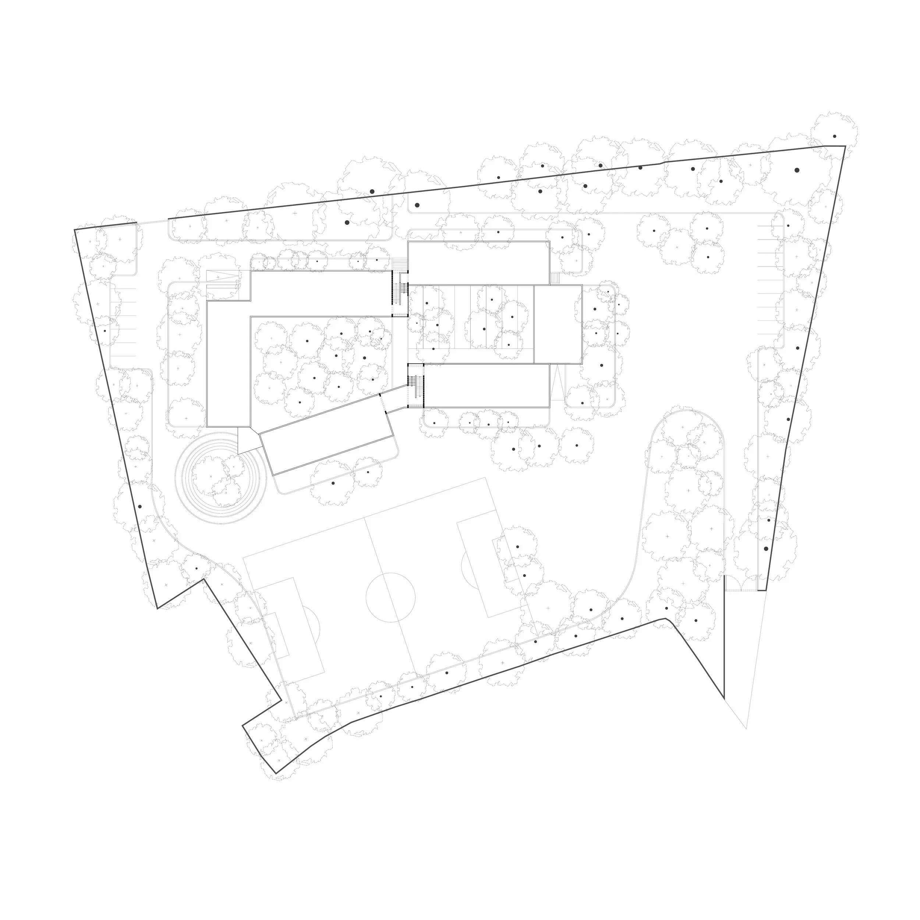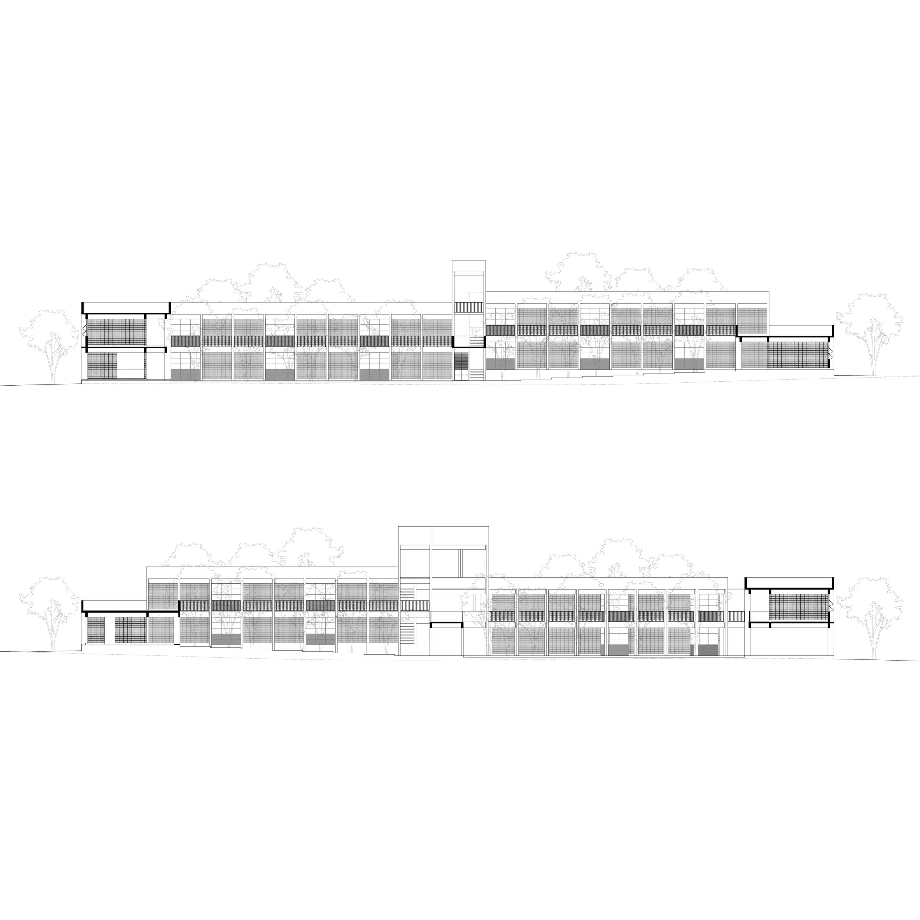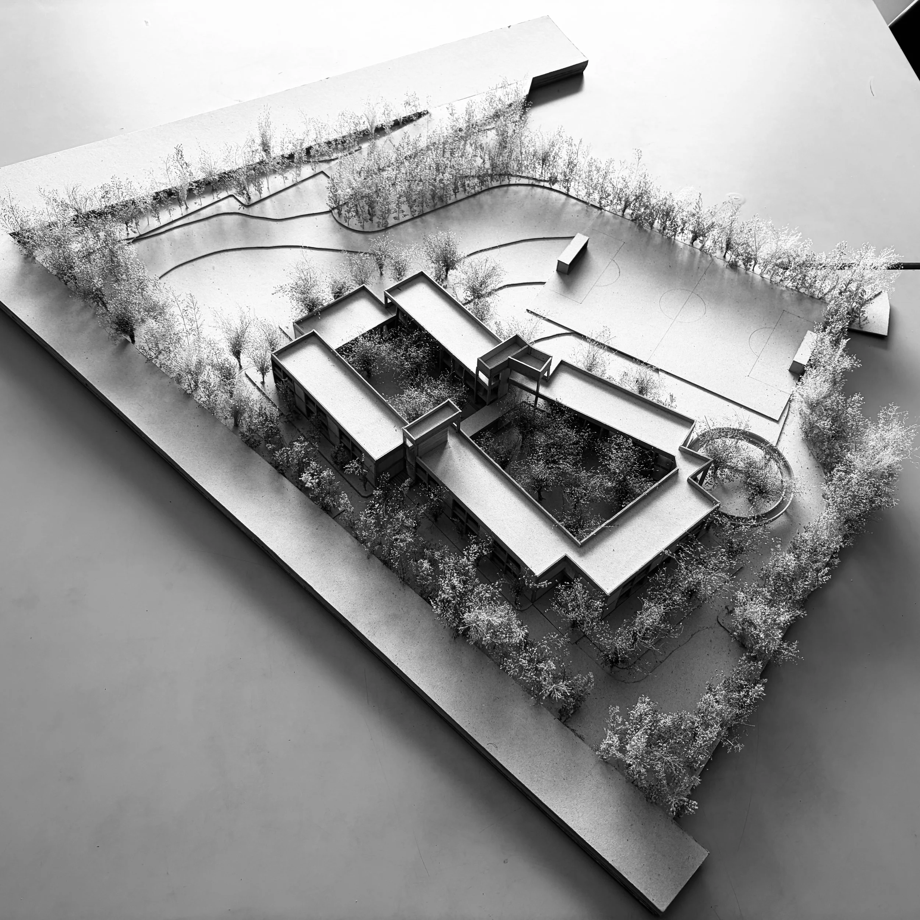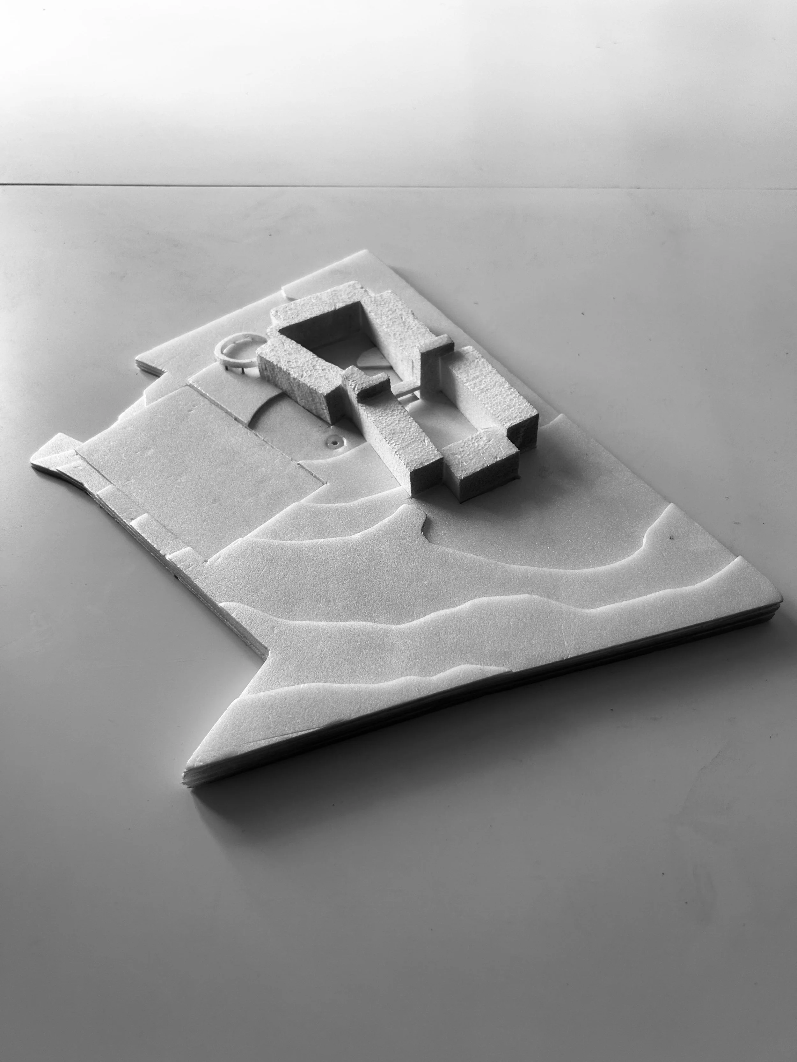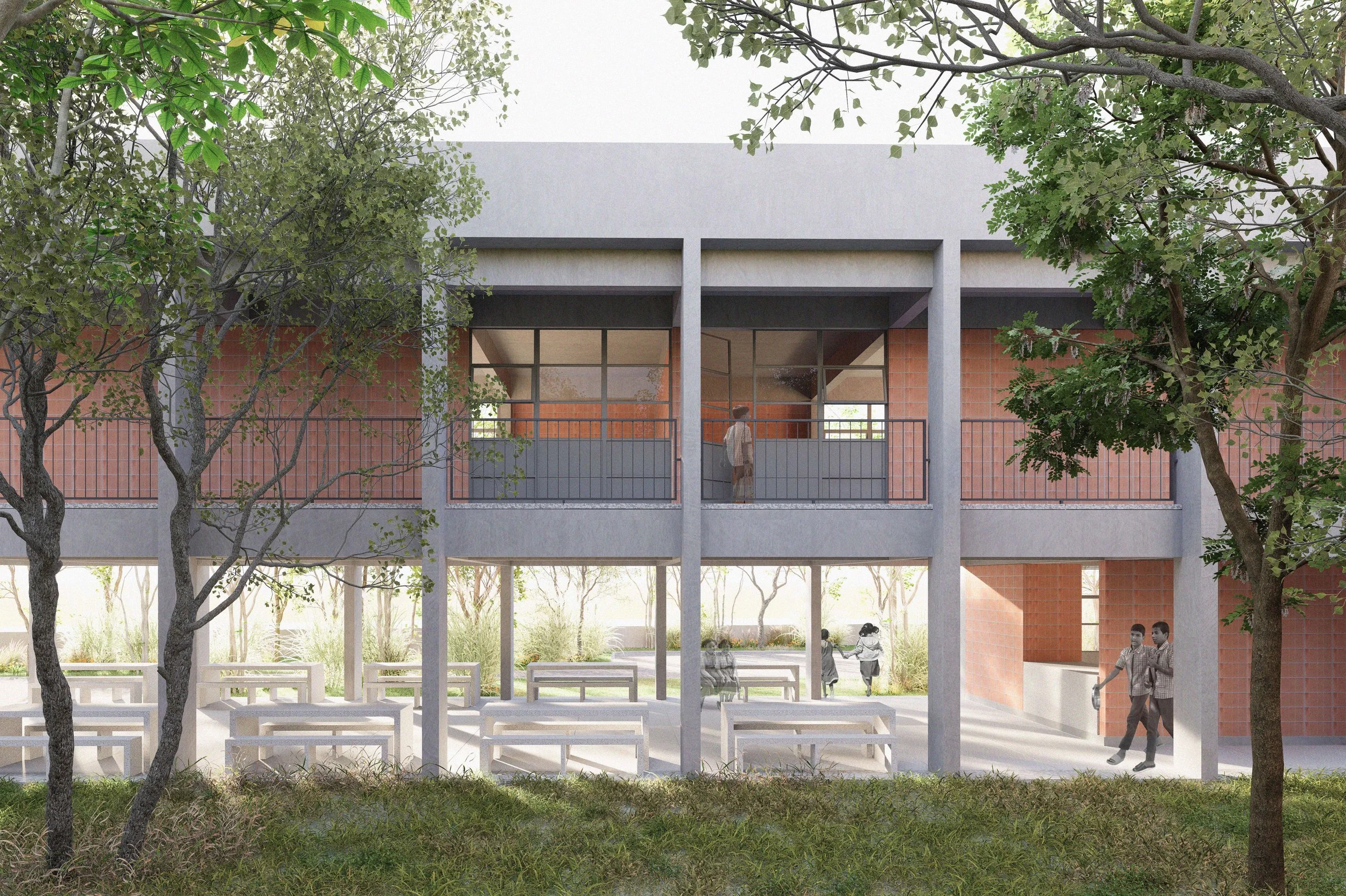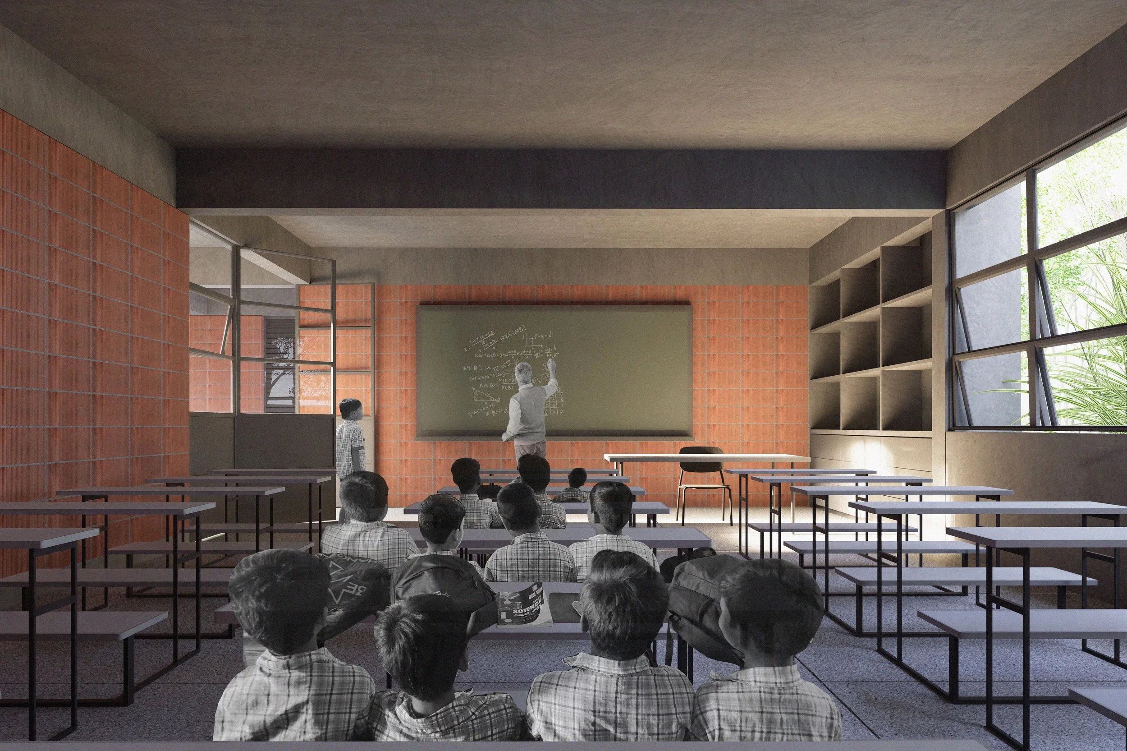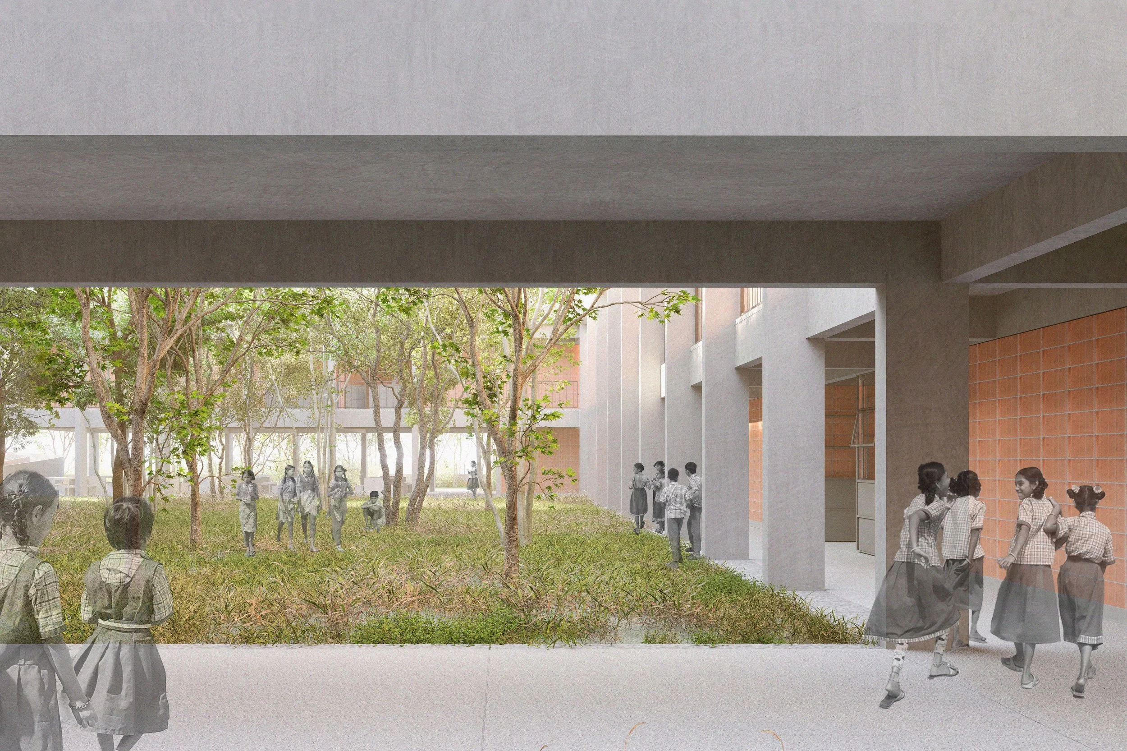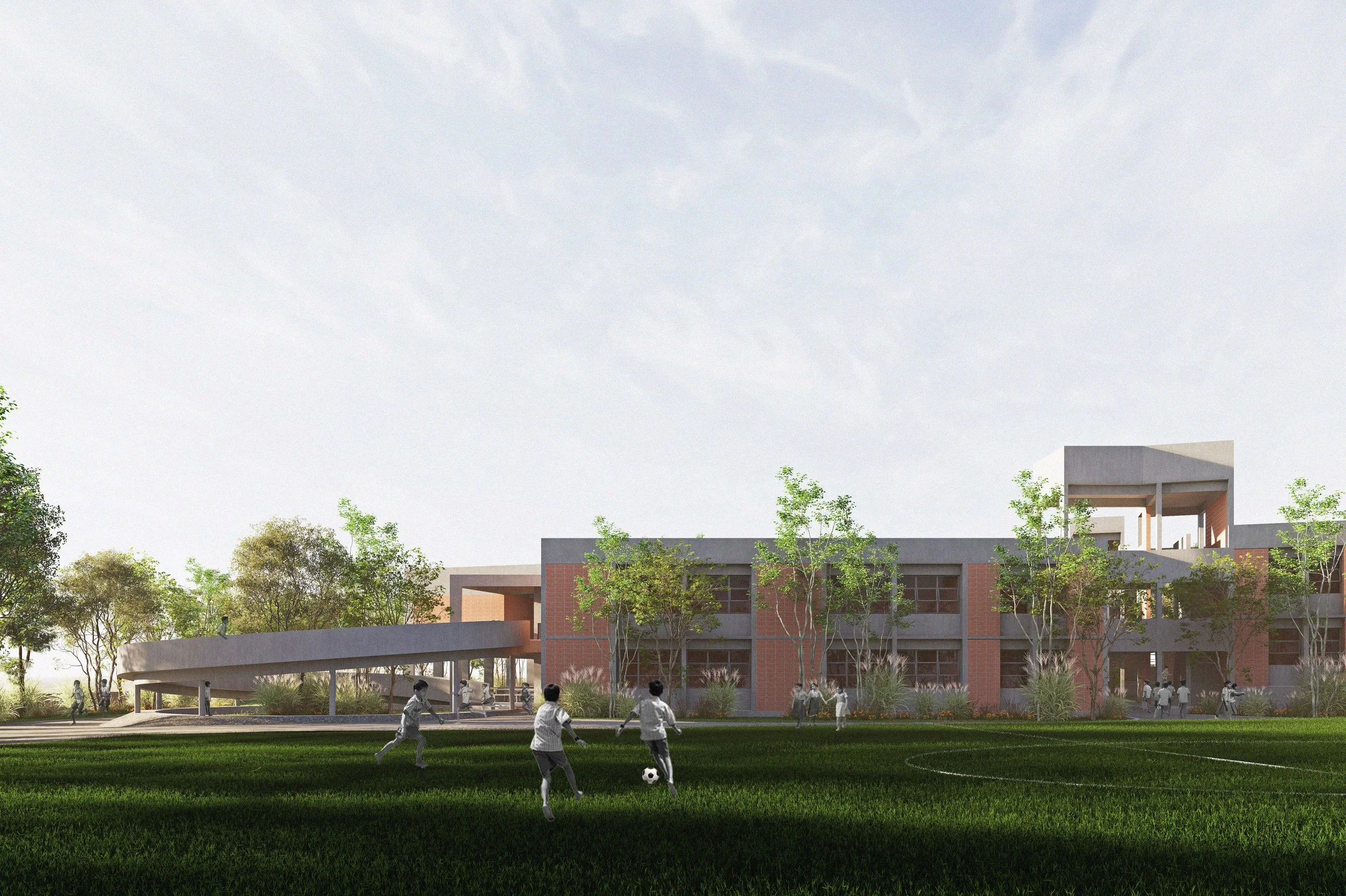
PROJECT 511
TEXT
The site is located within a dense urban context and is defined by a cluster of existing trees, which bring a distinct natural character to the otherwise built surroundings. Currently, the site is occupied by an old government school.
The primary objective of the design was to preserve these existing trees as much as possible. After several studies, a compact, vertical massing strategy was adopted to minimize the building footprint and enclose the central courtyard on all sides. This approach reduces the building’s impact on the site and establishes a contained, unified built form, protecting the overall composition from future external interventions.
The site’s natural slope, with a level difference of over ten feet from north to south, informed the two-level organization of the school. The higher northern side accommodates the primary school in three wings, two of which are used for classrooms. The lower southern side houses the secondary school, also arranged in three wings with two classroom wings. A central bridge spans the courtyard, dividing it into two zones and serving as the main link between the two levels. Staircases at both ends of the bridge provide vertical movement, while a circular ramp at another corner of the site offers an accessible route between the levels.
The main entrance is located on the northeast side, where the adjacent road sits higher than the site. From here, a gently sloping ramp leads into an open-ended corridor, forming the primary access route and guiding movement toward the central courtyard.
The ground floor accommodates key academic spaces, administrative areas, and the dining hall, while the first floor houses laboratories and additional classrooms. Restrooms are distributed on all floors and are integrated into corridor zones, allowing spaces for informal student interaction.
The courtyards form the core of the campus, providing spaces where students from both primary and secondary schools gather, play, and experience the outdoors. Exposure to sunlight, rain, and wind creates an engaging environment that becomes part of the students’ daily learning and recreational activities.
Circulation and informal gathering spaces overlook the courtyards from different levels, reinforcing the courtyard’s role as the heart of the school and encouraging interaction beyond formal classrooms.
Sports facilities are positioned along the eastern edge of the site, creating a functional relationship between the open play areas and the built form.
Program: Educational
Location: Gowlidoddy, Telangana, India
Surface: 3.2 Acres
Project Team: Hari Krishna, Vishishta Talusani, Surya Teja Makloor.
Collaborators: Sridhar-Simon Peter Engineer (structure),Dileep-RRA (MEP Consultants)
SKETCHES
DRAWINGS
MODELS
IMAGES
