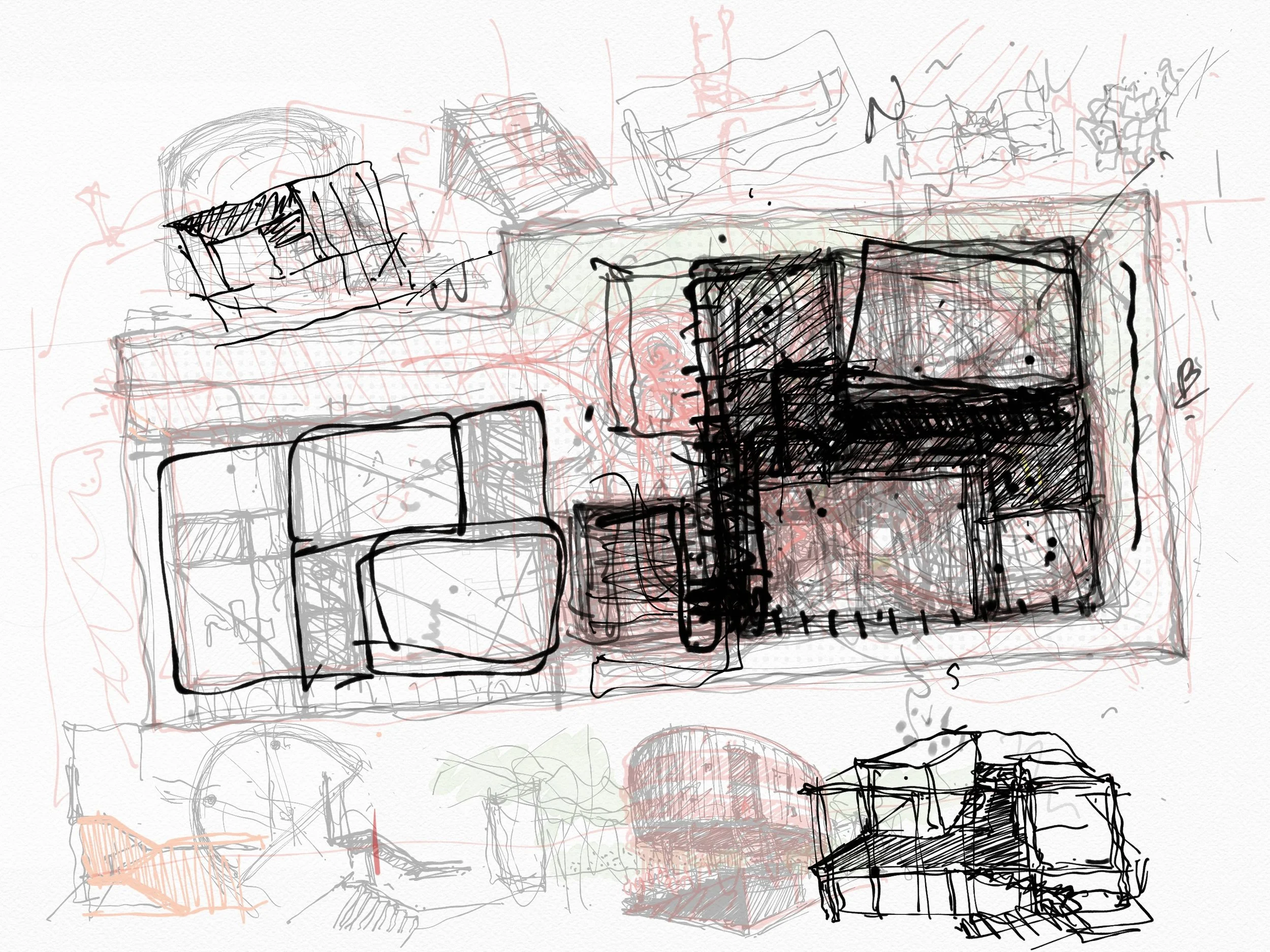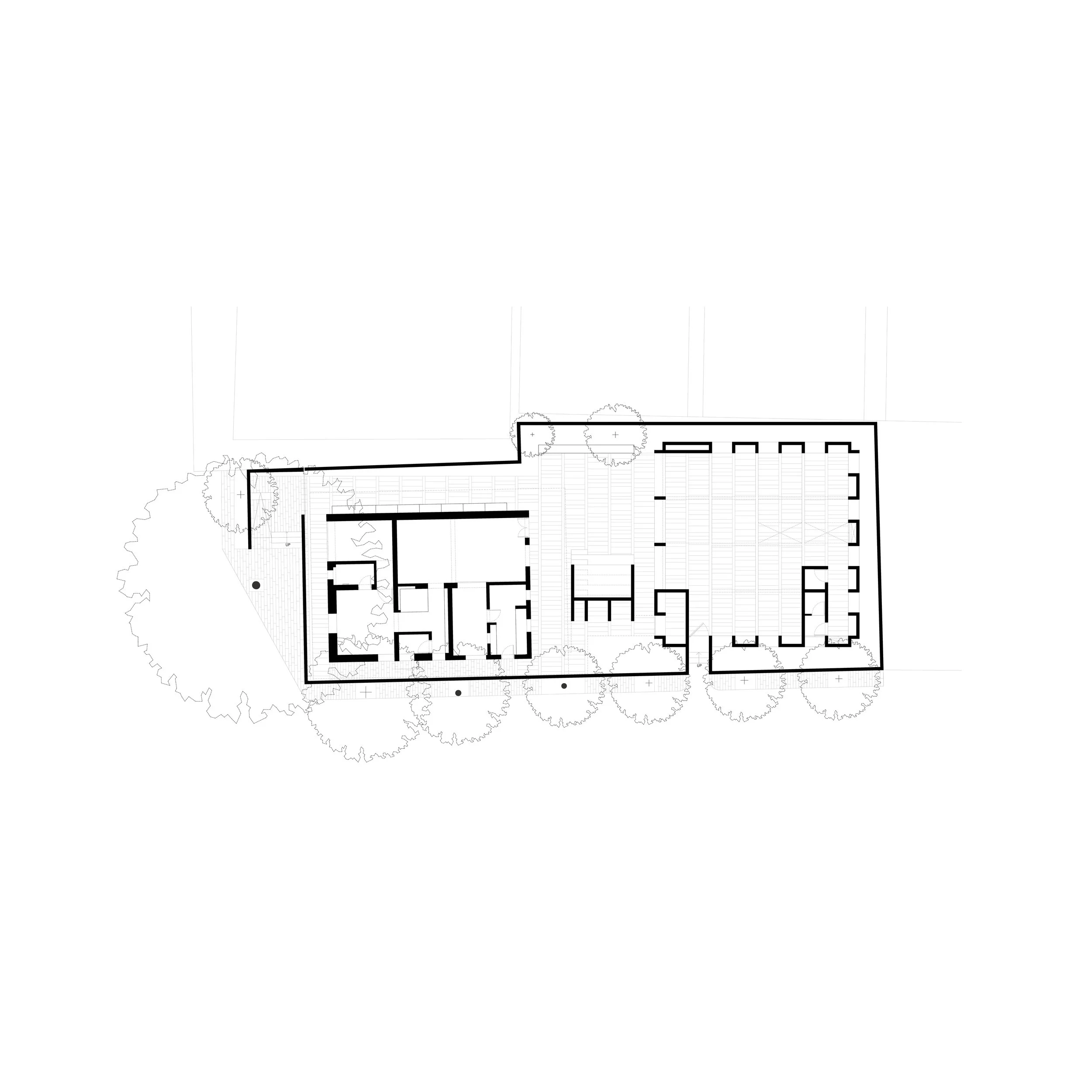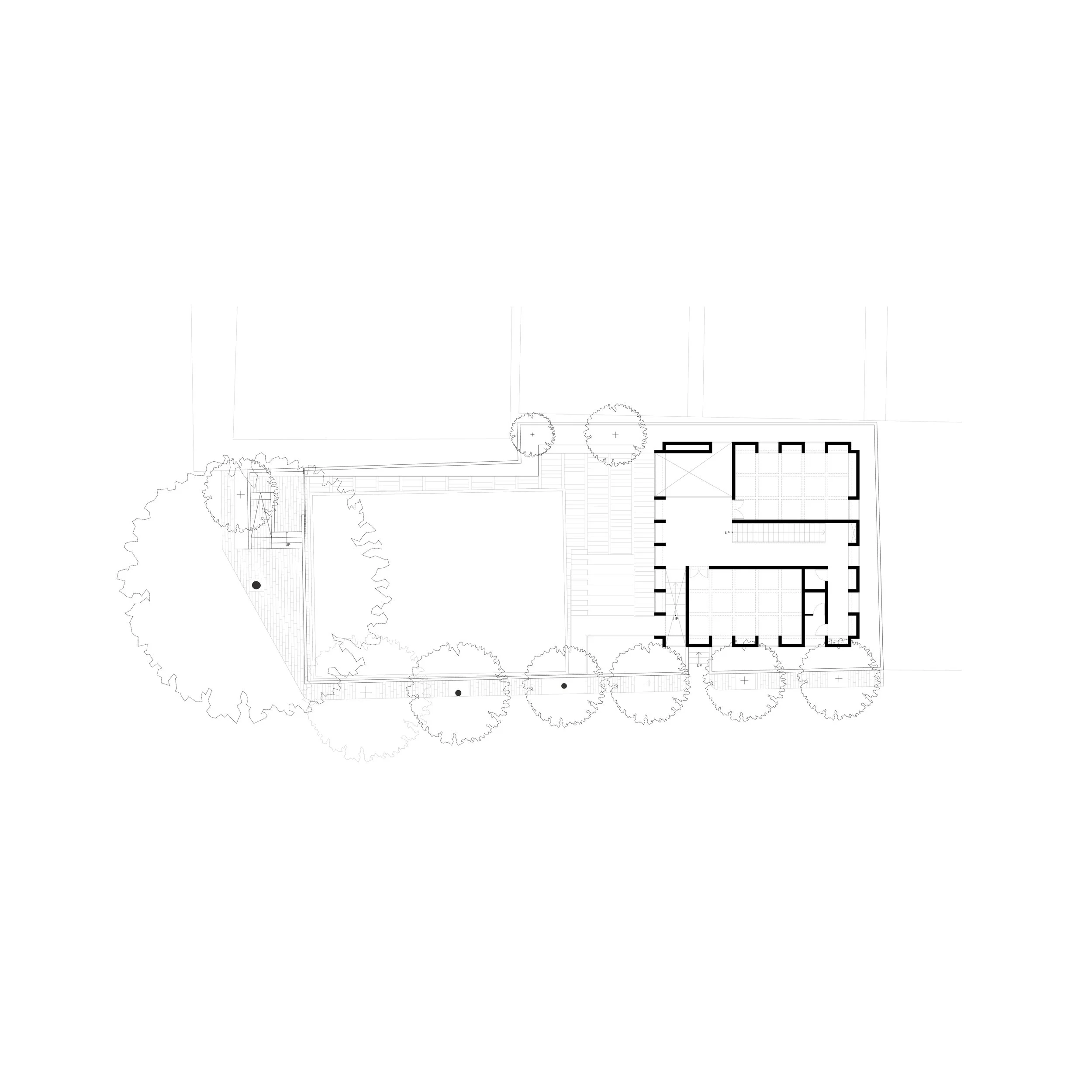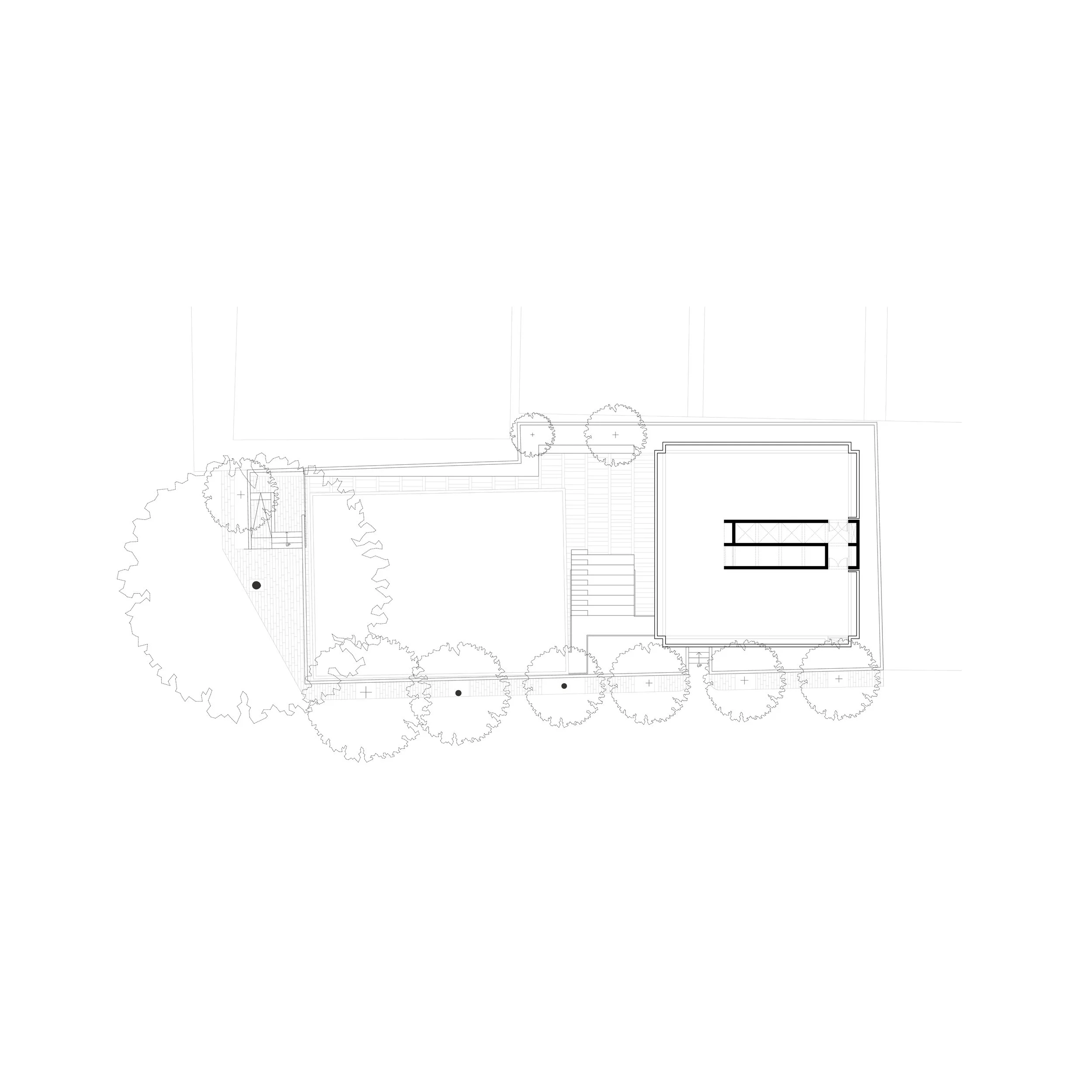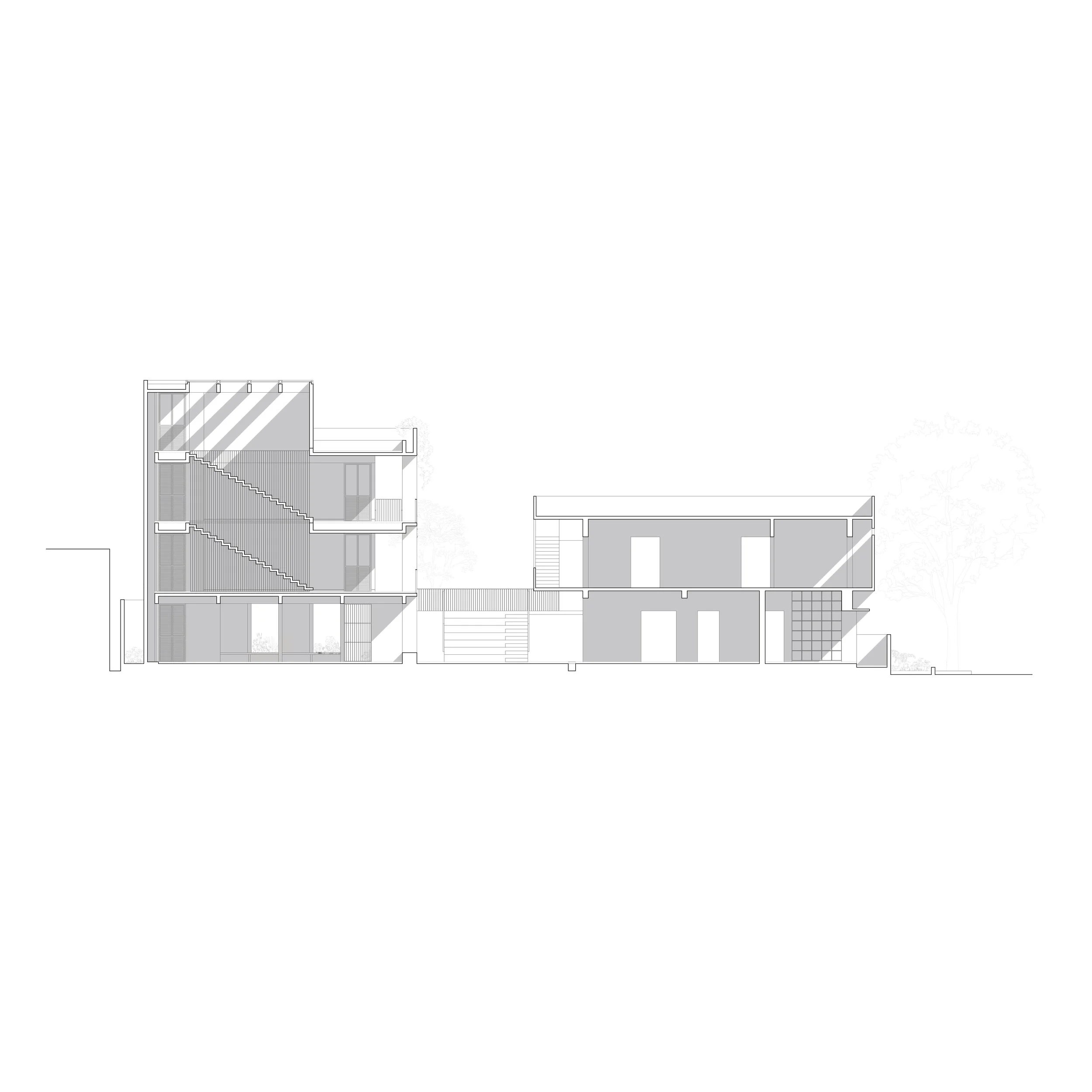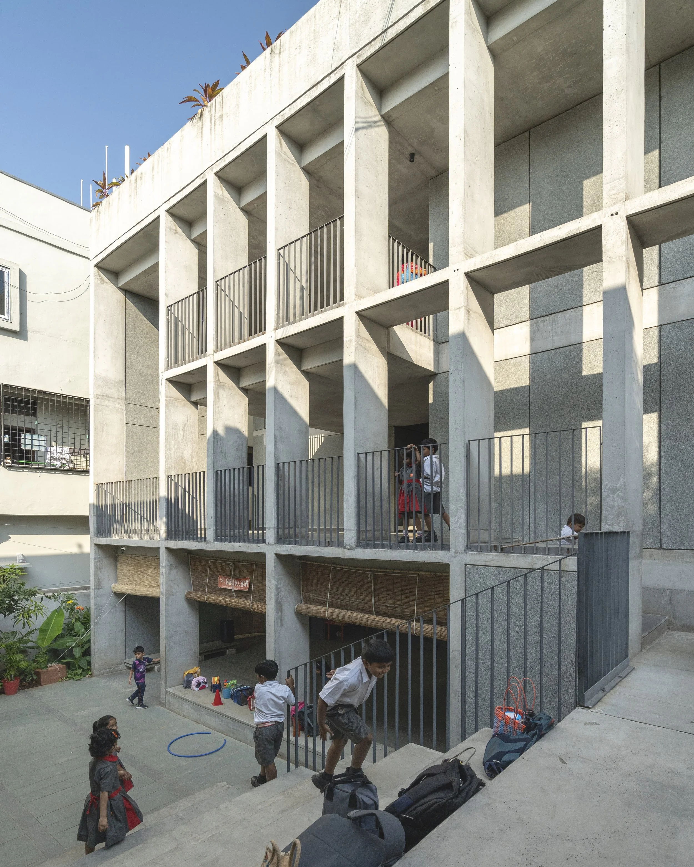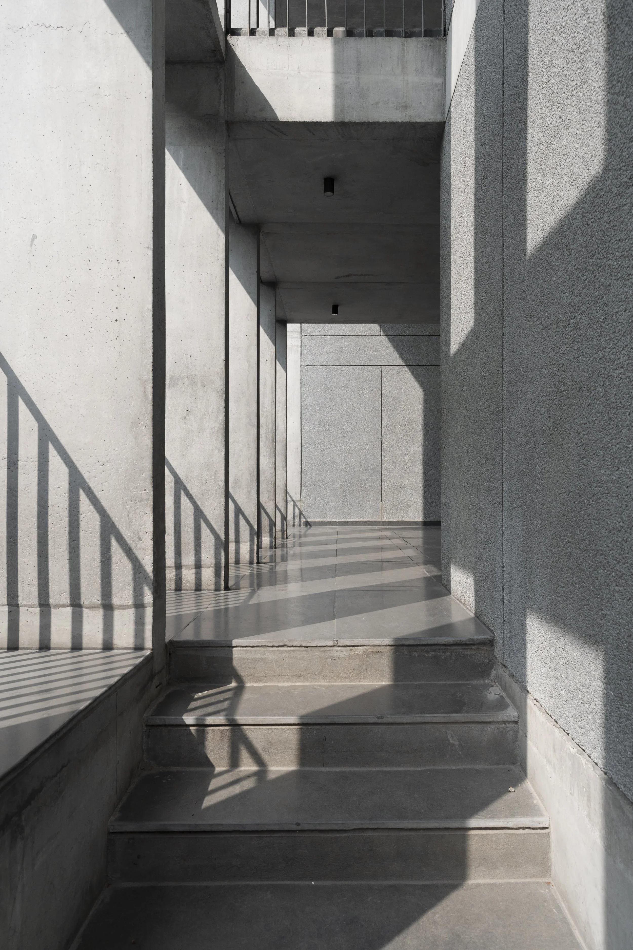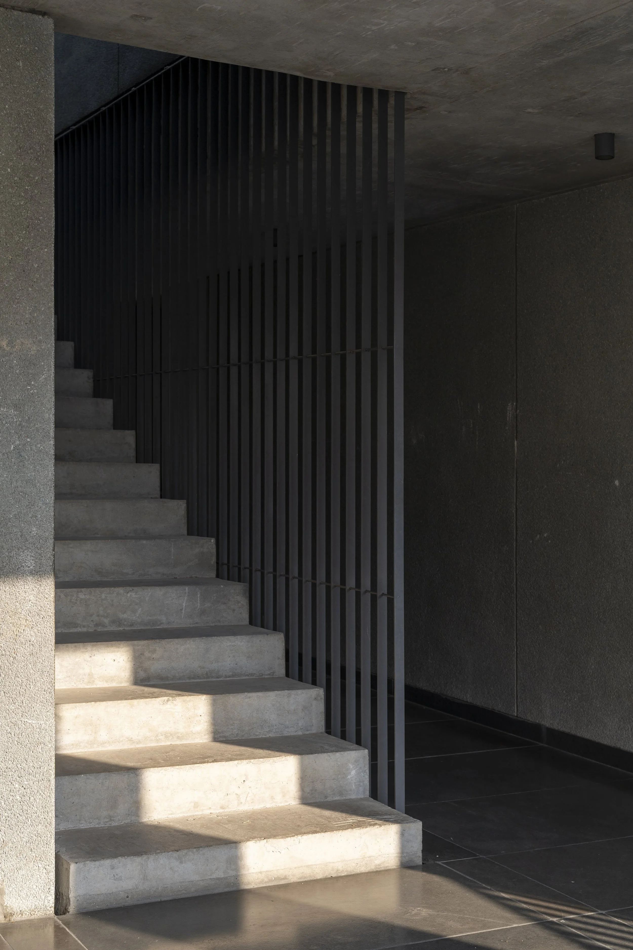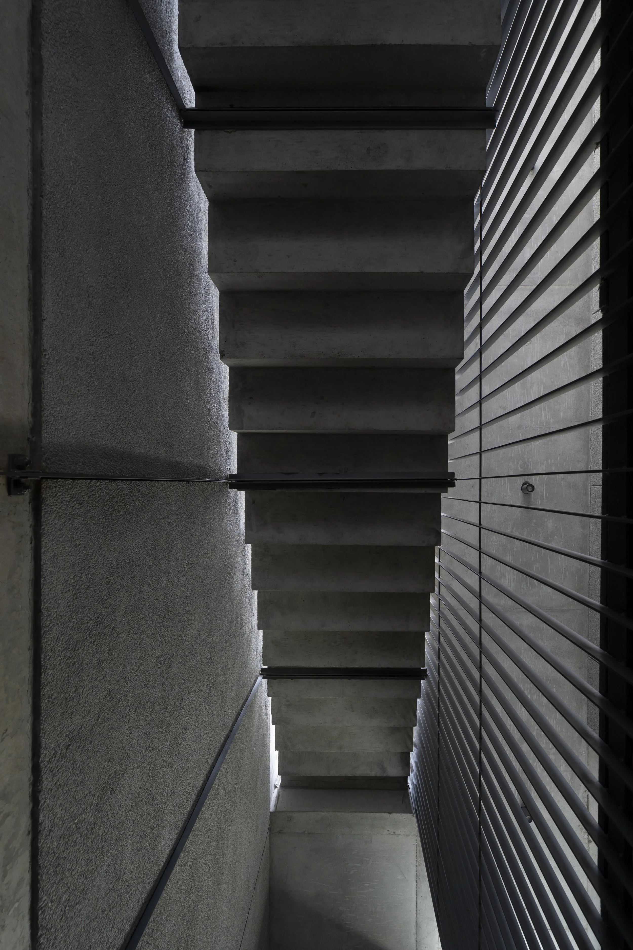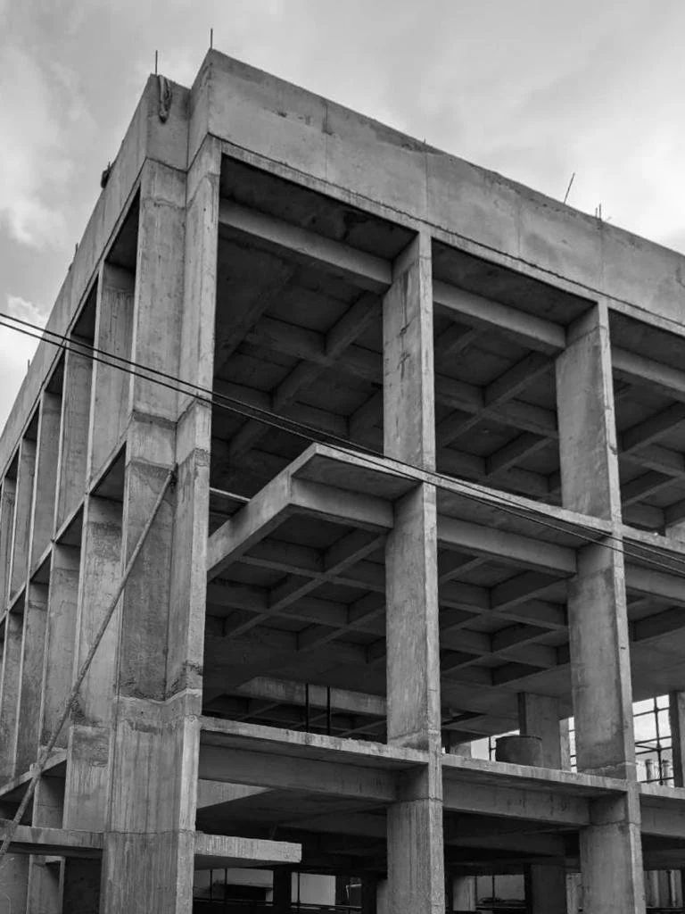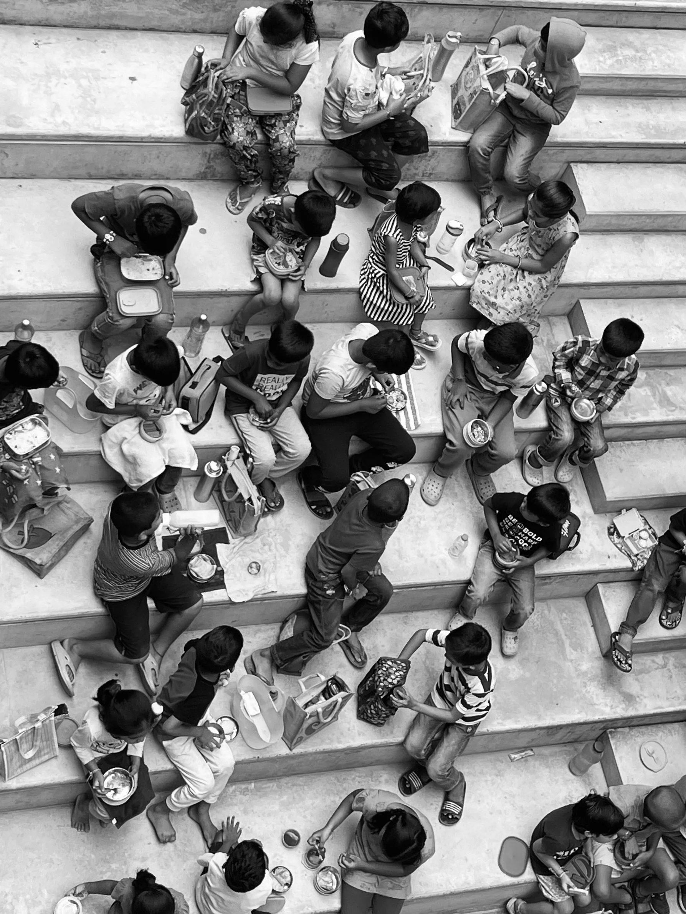
NIRVACHAN
TEXT
The project expands a small school that originally operated from the ground floor of a house in a dense residential neighbourhood. To create a more engaging learning environment, the school acquired an adjacent 45 by 45-foot plot.
The new building, shaped by site setbacks and its immediate context, stands beside the original house. From the street, a main entrance opens into a courtyard between the two buildings, where broad, stepped seating invites children to gather, sit, and play. This space connects directly to a shared double-height area on the first level, where classrooms open onto this light-filled volume.
A linear staircase links this space to the second floor, where additional classrooms overlook the activity below, creating visual and spatial connections across levels. The administrative office, nursery, and creative learning spaces are located on the ground floor, anchoring the school’s daily life.
The material palette combines stonecrete, crafted from Kota stone, with an exposed concrete frame, recalling the utilitarian character of 1960s architecture. This interplay of texture and structure redefines the school’s identity, giving it a distinct yet contextual presence in the neighbourhood.
Interior spaces are designed to give the school a domestic character, warm and familiar, without overly defining them.
Program: Educational
Location: Hyderabad, Telangana, India
Surface: 250 square meters
Project Team: Hari Krishna, Abhijeet Singh, Vanditha Sangewar
Collaborators: Sridhar-Simon Peter Engineer (structure), Jem hanbury(Landscape)
Photography: Ujjwal Sannala
SKETCHES
DRAWINGS
MODELS
IMAGES
