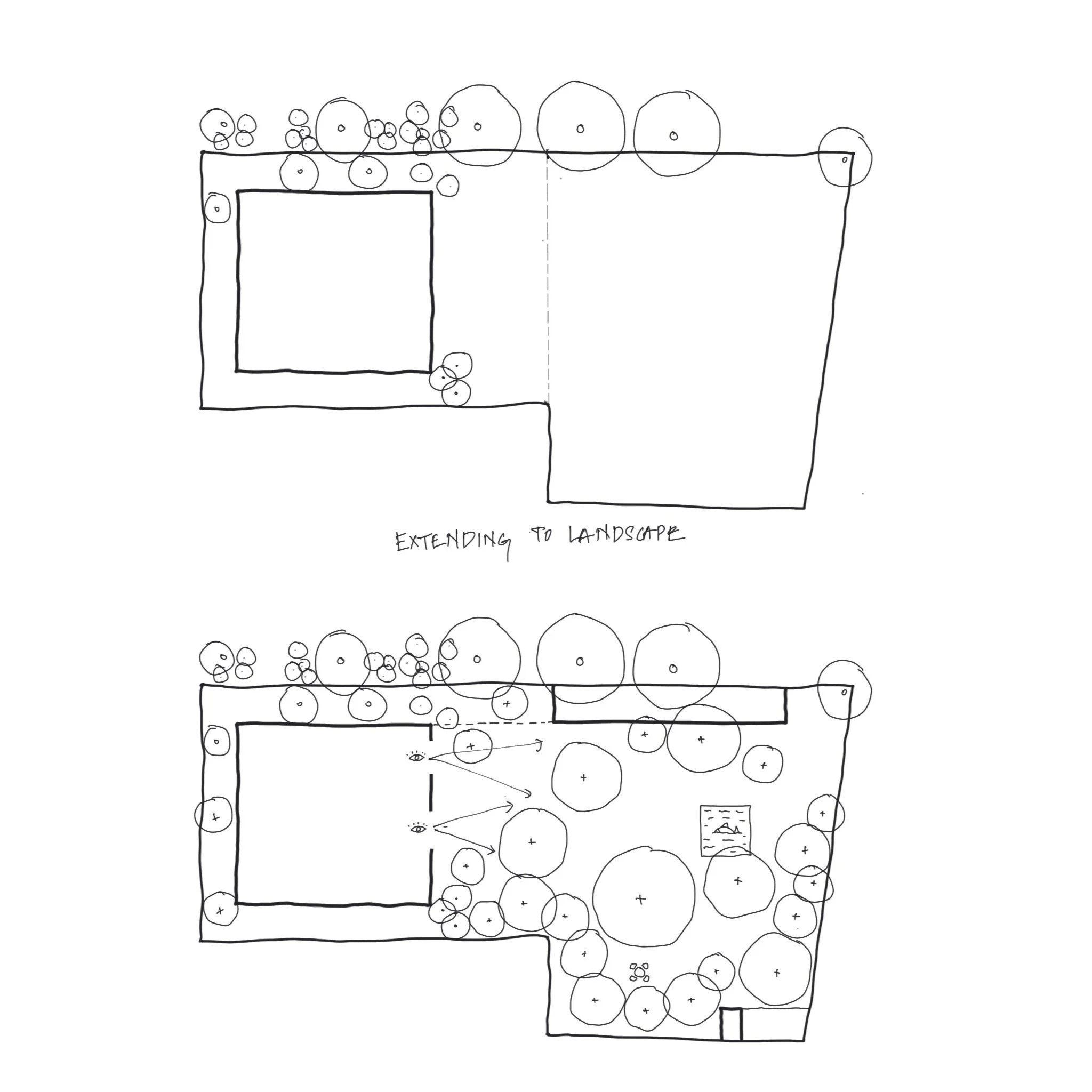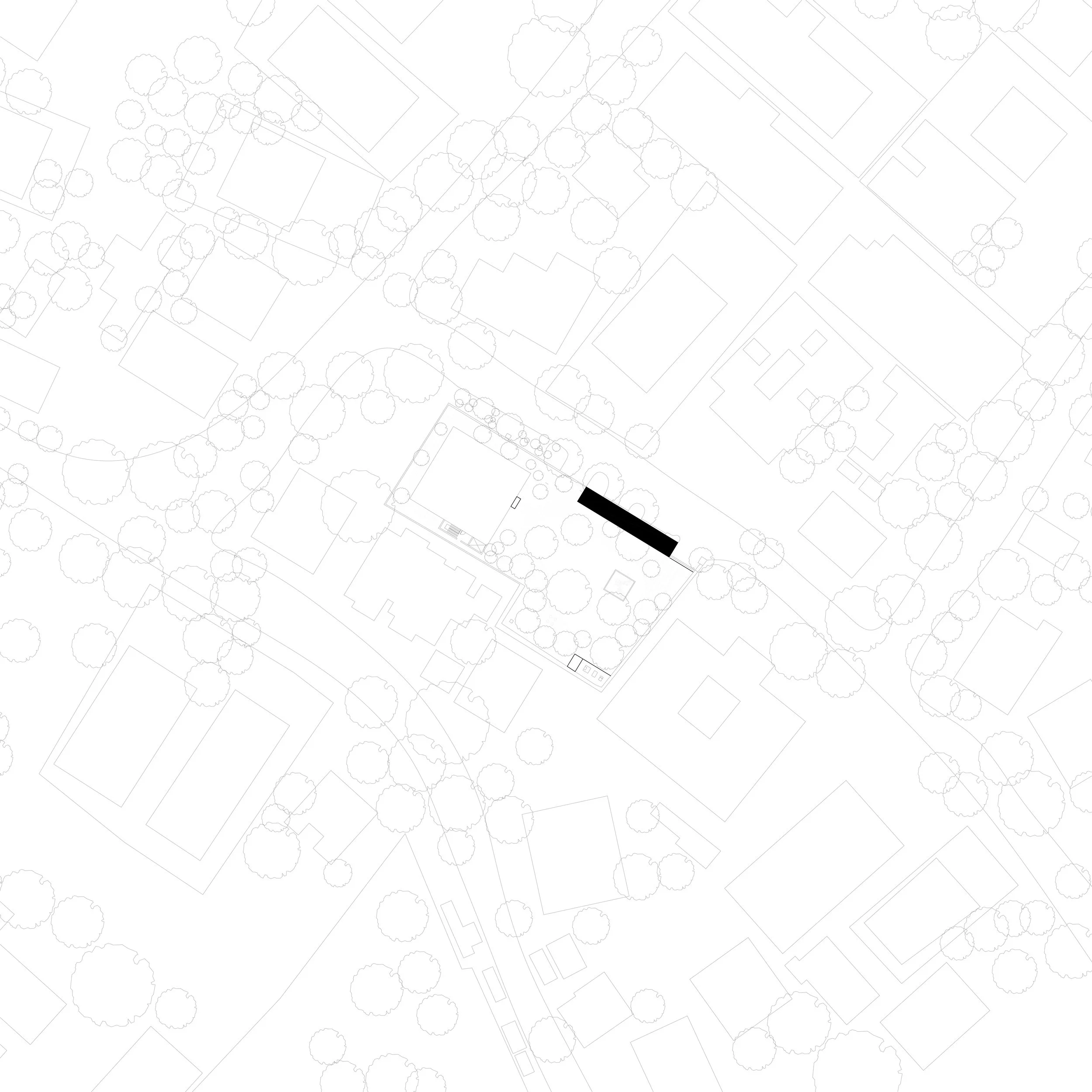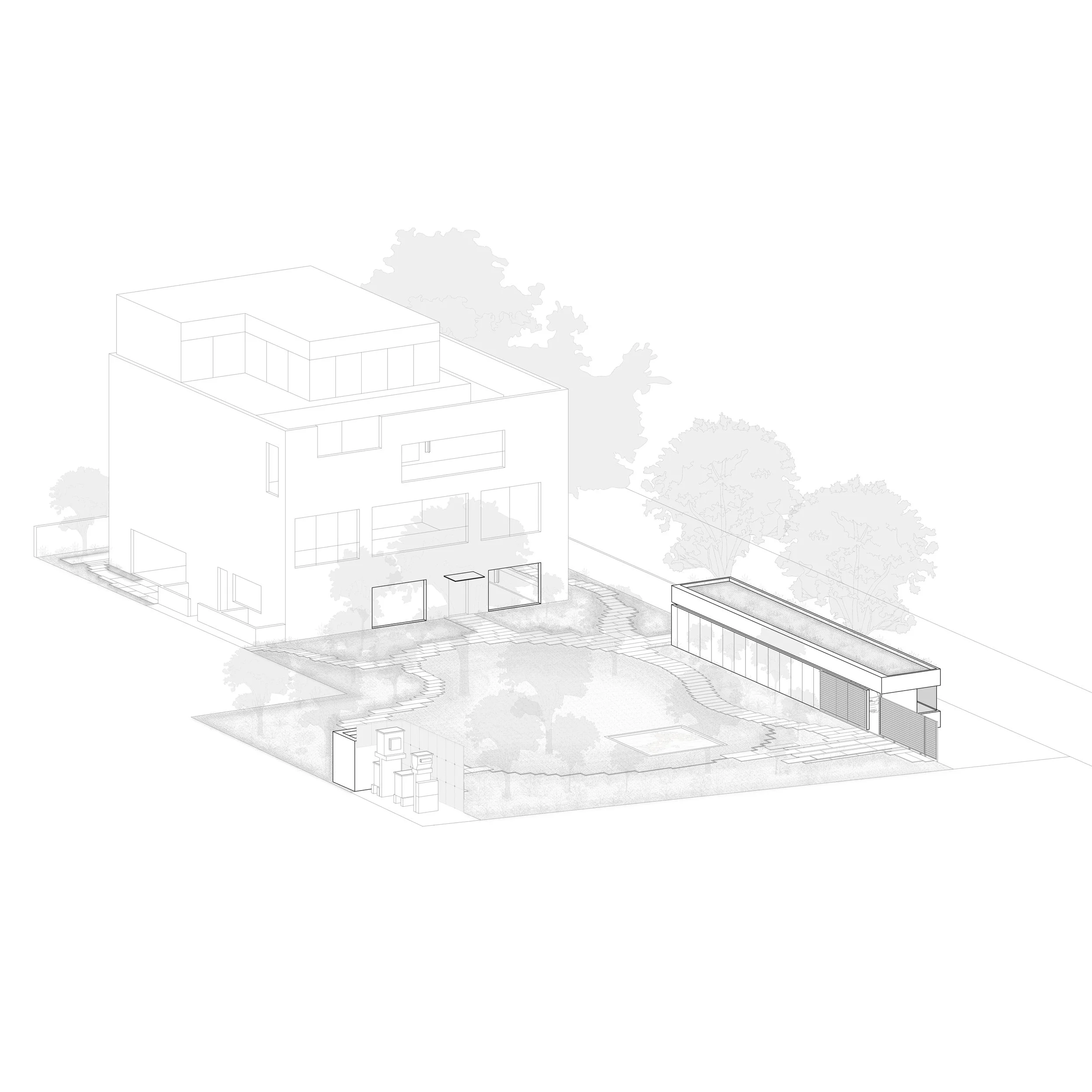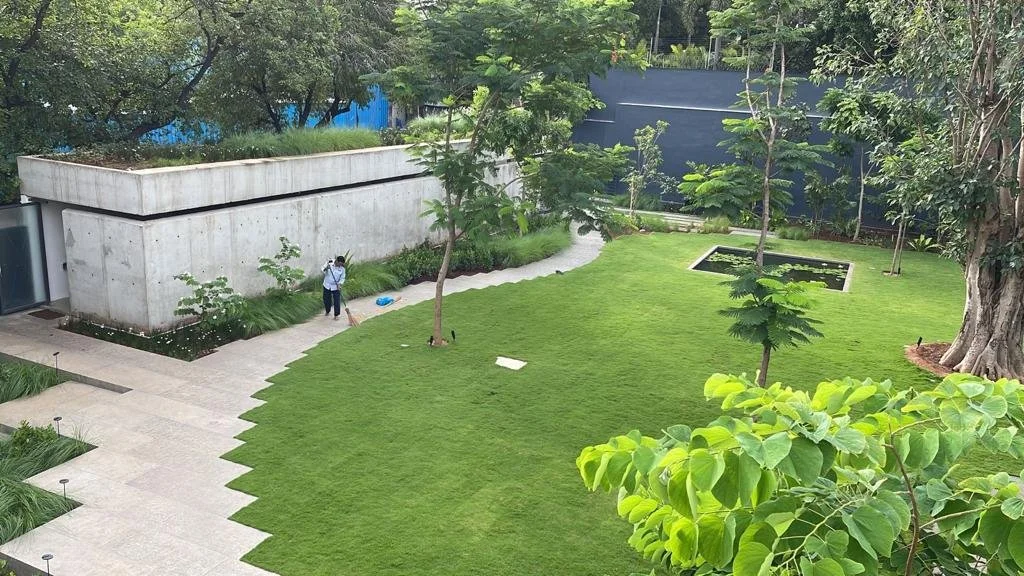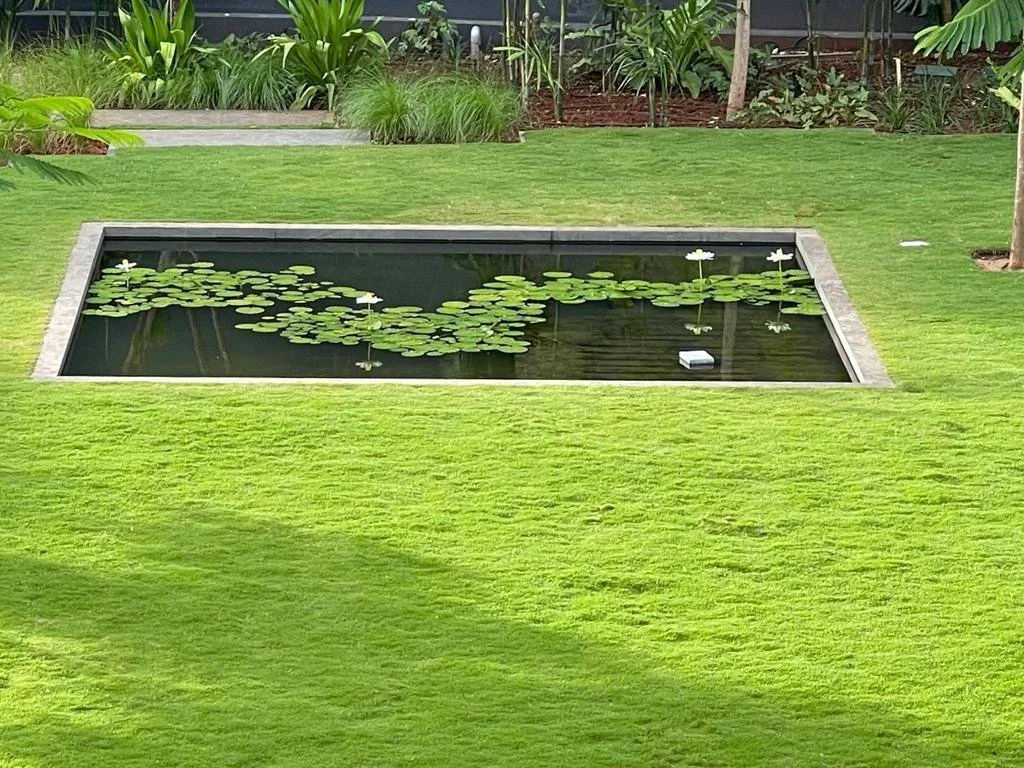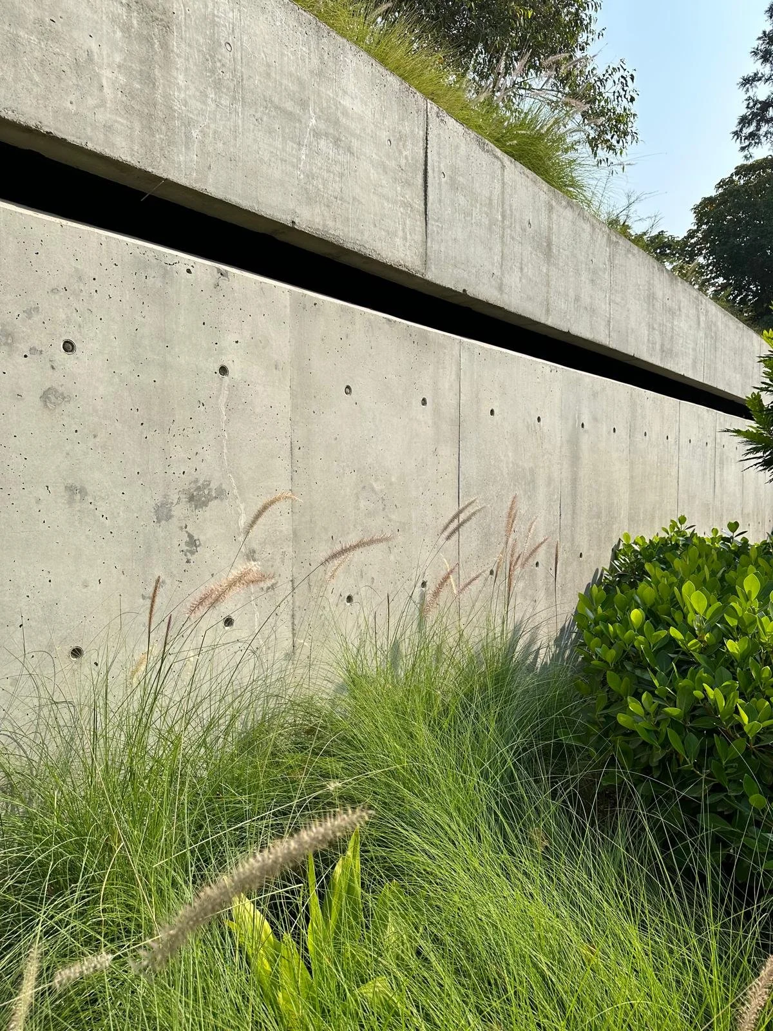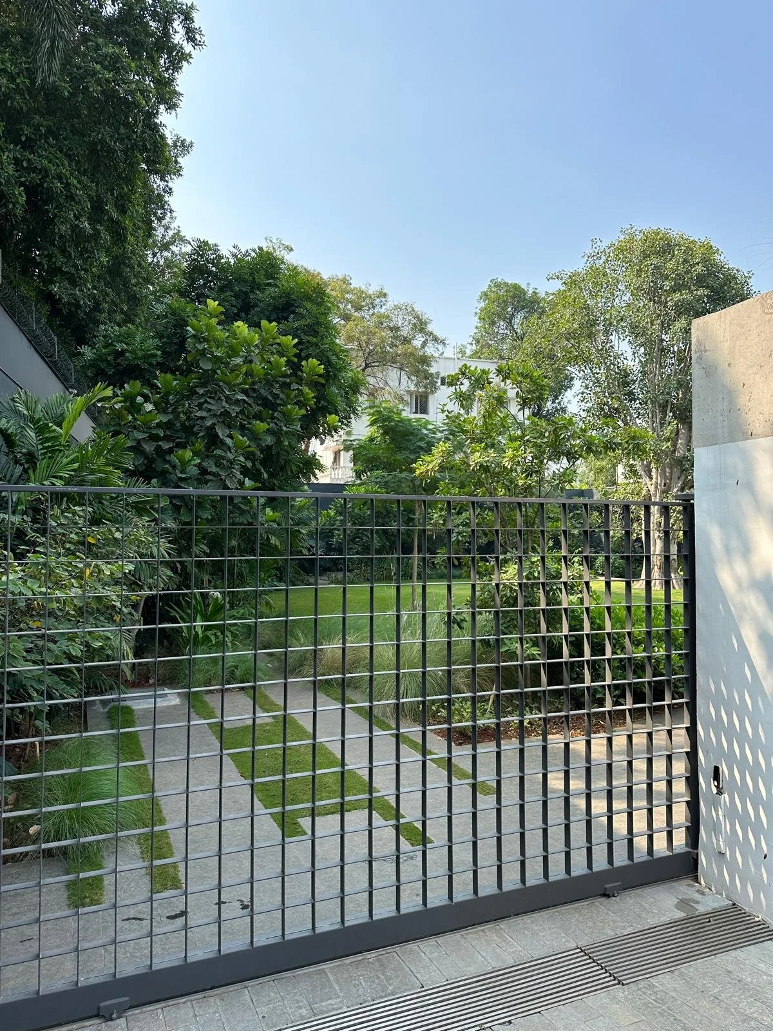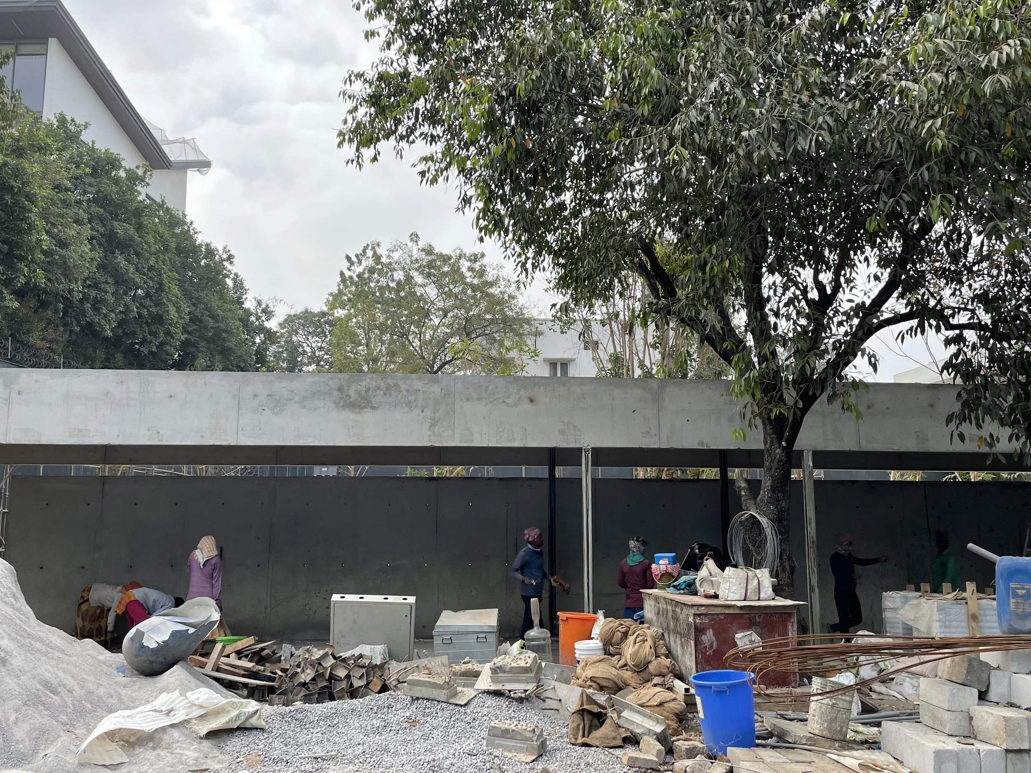
GARAGE JUBLIEE HILLS
TEXT
The site of the house is along a long row of mature jamun trees on the north. The south half of the property is an existing house; the garage addition and garden is on east half of the property.
The garage extends 74 feet in a straight line along the north side of the jamun trees, long and lean in exposed reinforced concrete in favour of the minimal aesthetic.
New openings and a canopy were added to the east facade of the existing house, opening up views towards the landscape.
Program: Addition and Renovation
Location: Hyderabad, Telangana, India
Surface: 98 square Meters
Project Team: Hari Krishna, Vanditha Sangewar, Akash Chavan.
Collaborators: Sridhar-Simon Peter Engineer (structure), Jem Hanbury Studio (Landscape), Sai-Tungsten Studio (illumination), We3Infra (PMC)
SKETCHES
DRAWINGS
IMAGES
