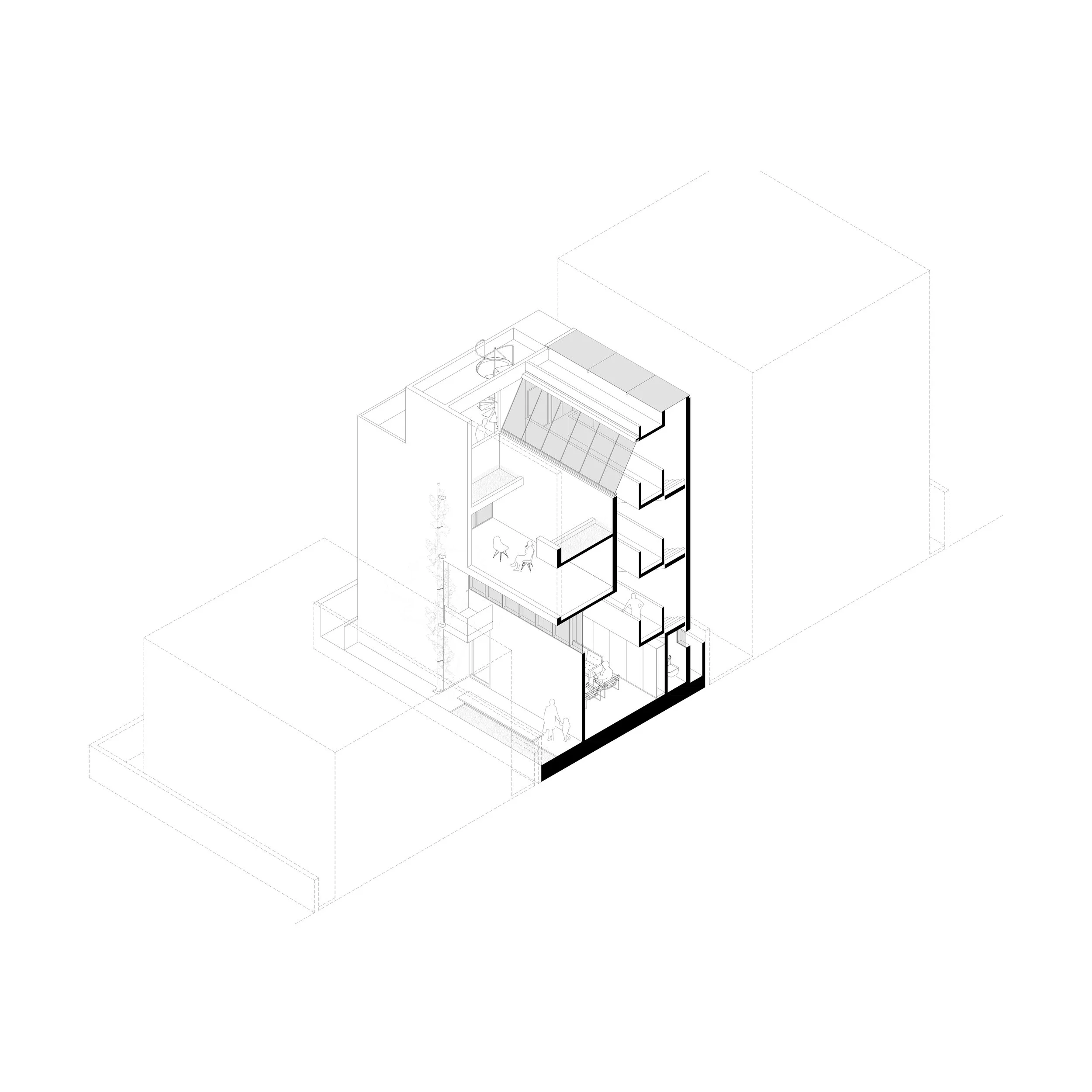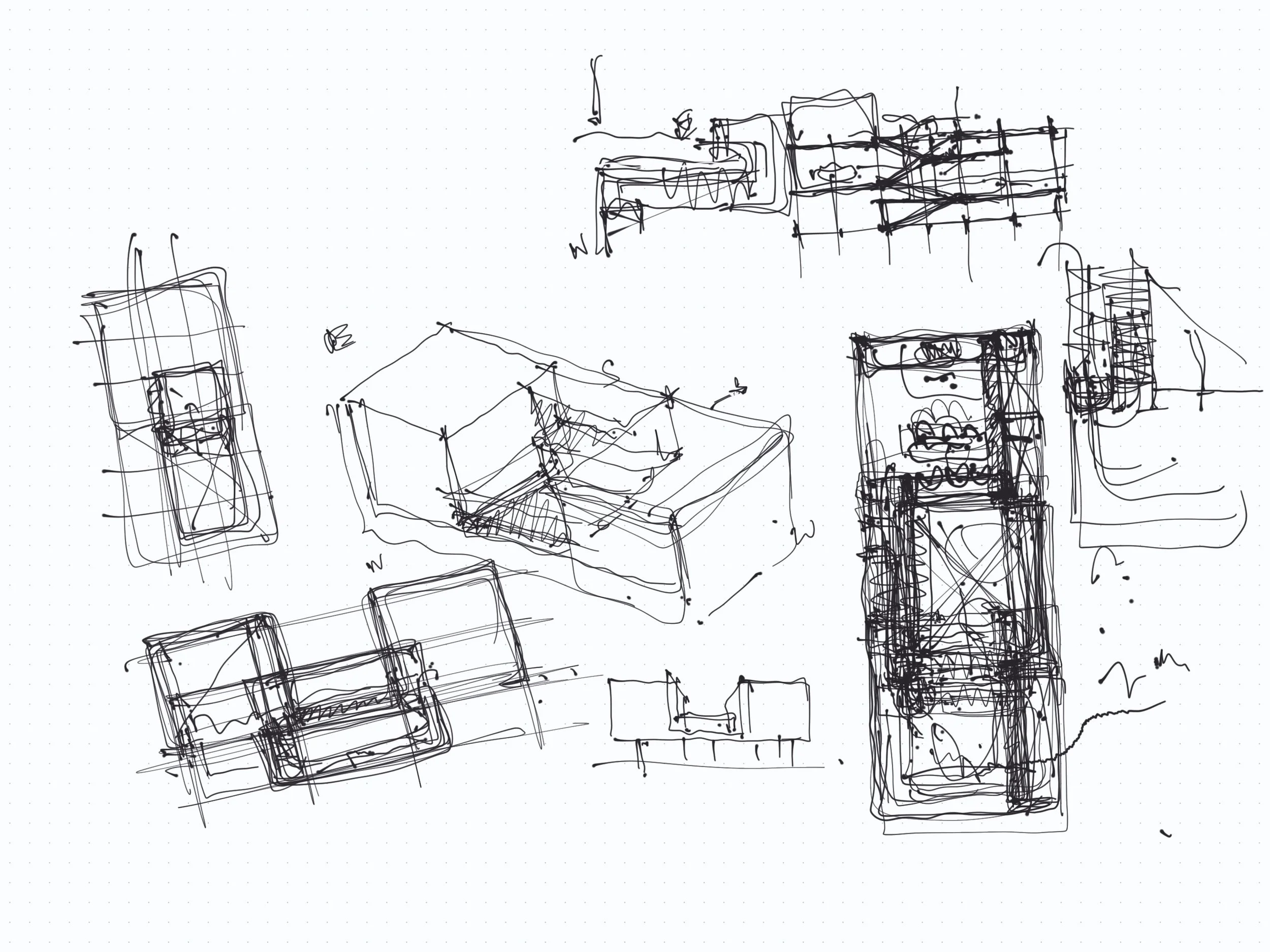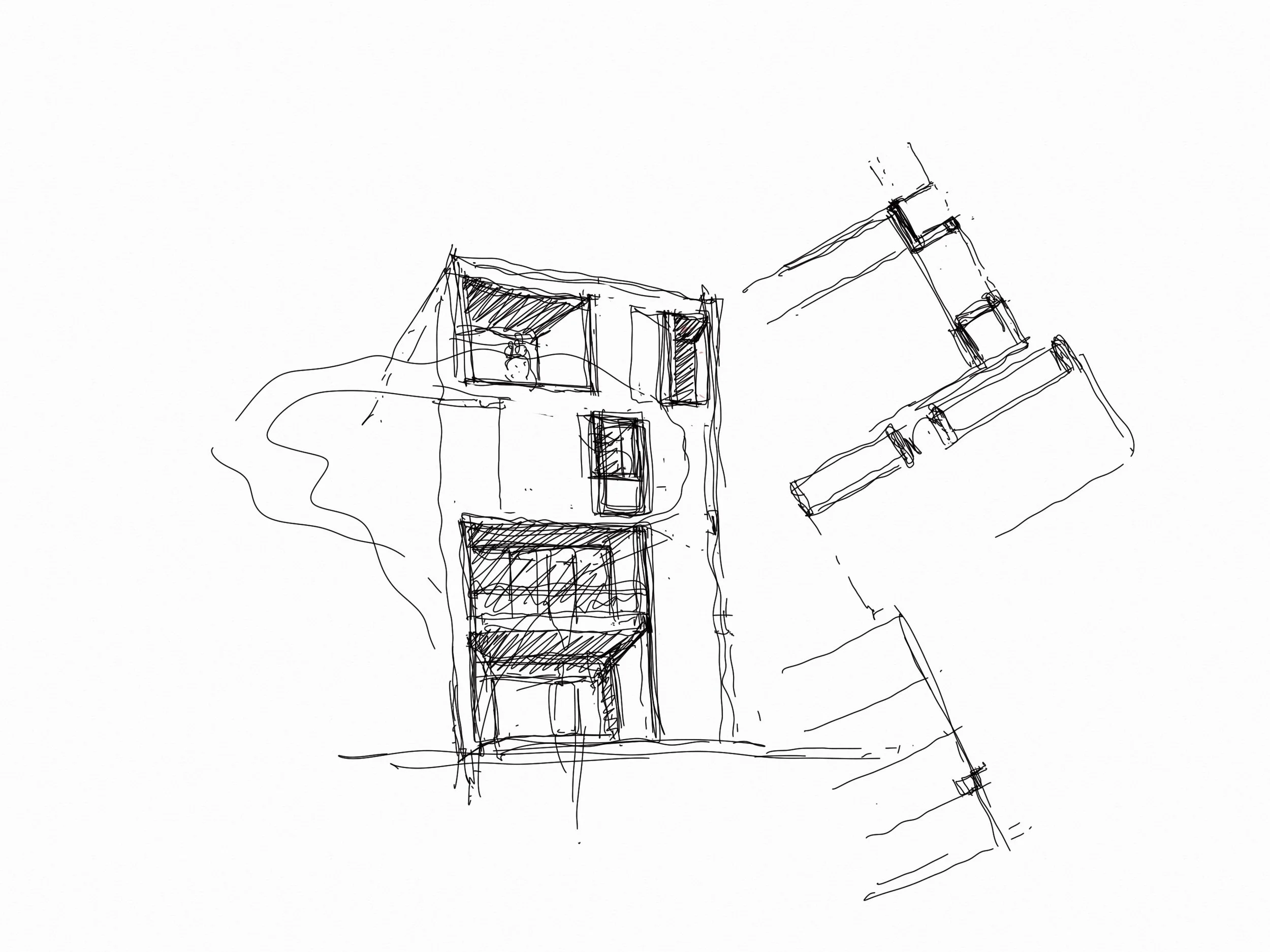
NARROW HOUSE
TEXT
The plot is located in the rapidly expanding residential area in Hyderabad and placed into an urban fabric of dwellings between party walls. The available space is narrow and elongated, only 8m wide; and accessible from west street. The challenge was to create an entirely open structure within a narrow house enclosed by tall walls. The continuity of the open levels is maintained throughout the entire house. Natural light floods every room, and cool and pleasant breezes flow through the air, creating favorable conditions for family members to easily communicate, connect, and bond with each other.
Program: Residence
Location: Nagole, Telangana, India
Surface: 600 square meters
Project Team: Hari Krishna, Vanditha Sangewar.
Collaborators: Sridhar-Simon Peter Engineer (structure), Sai-Tungsten Studio (Illumination)
SKETCHES
DRAWINGS
MODELS
IMAGES







