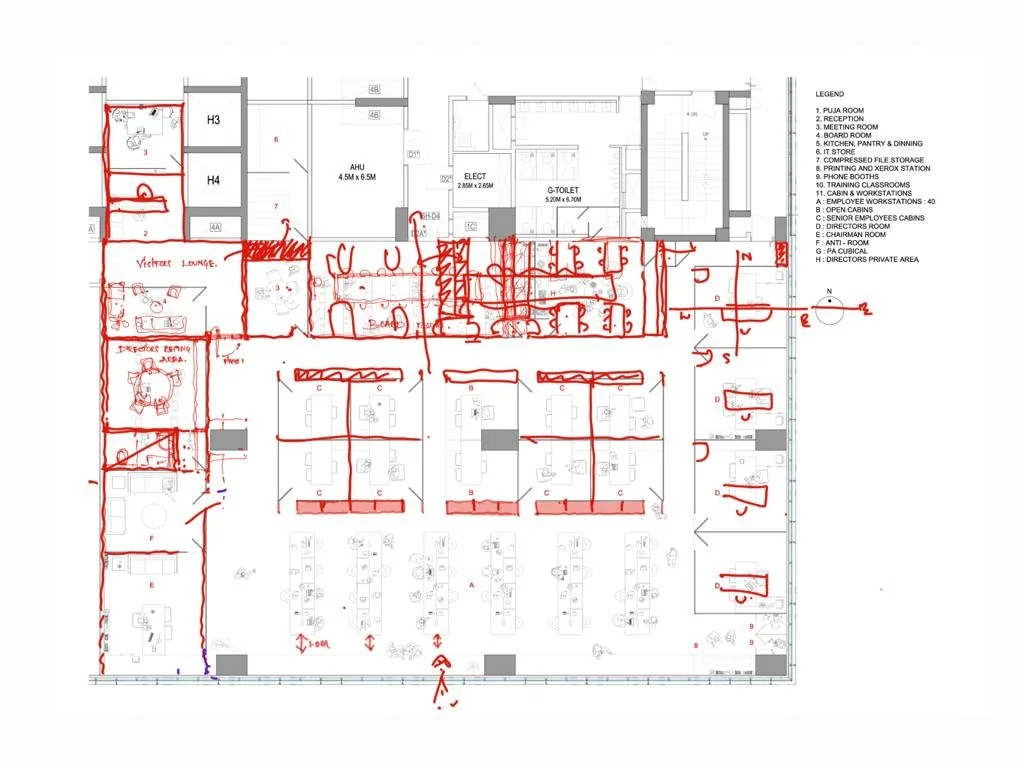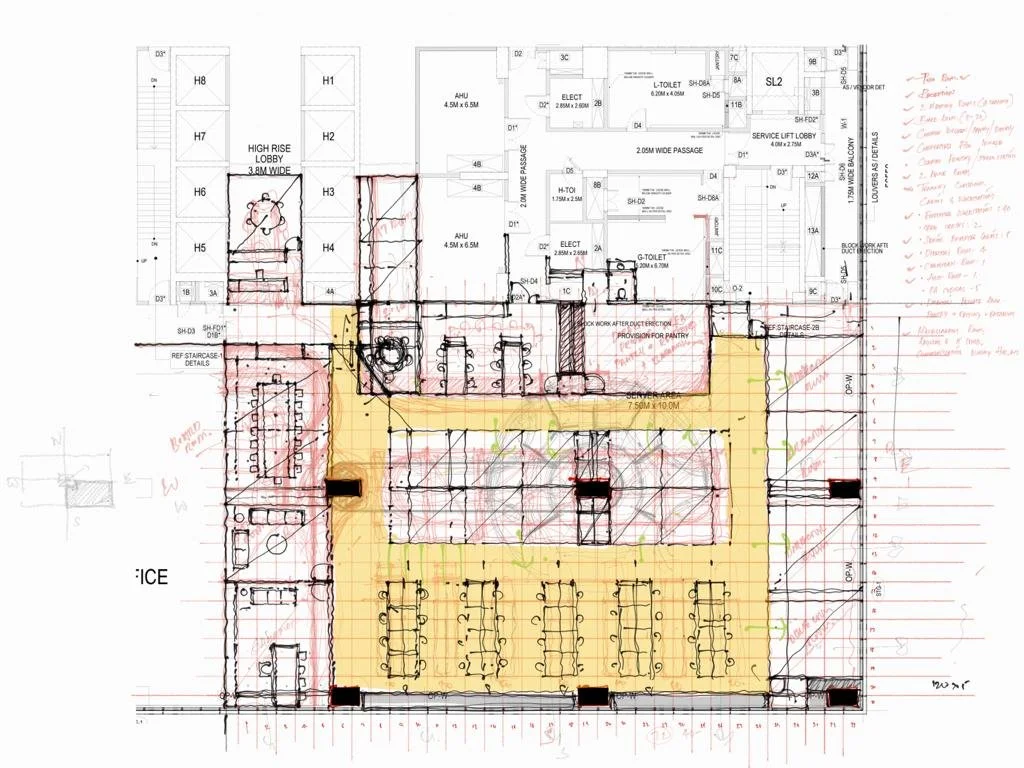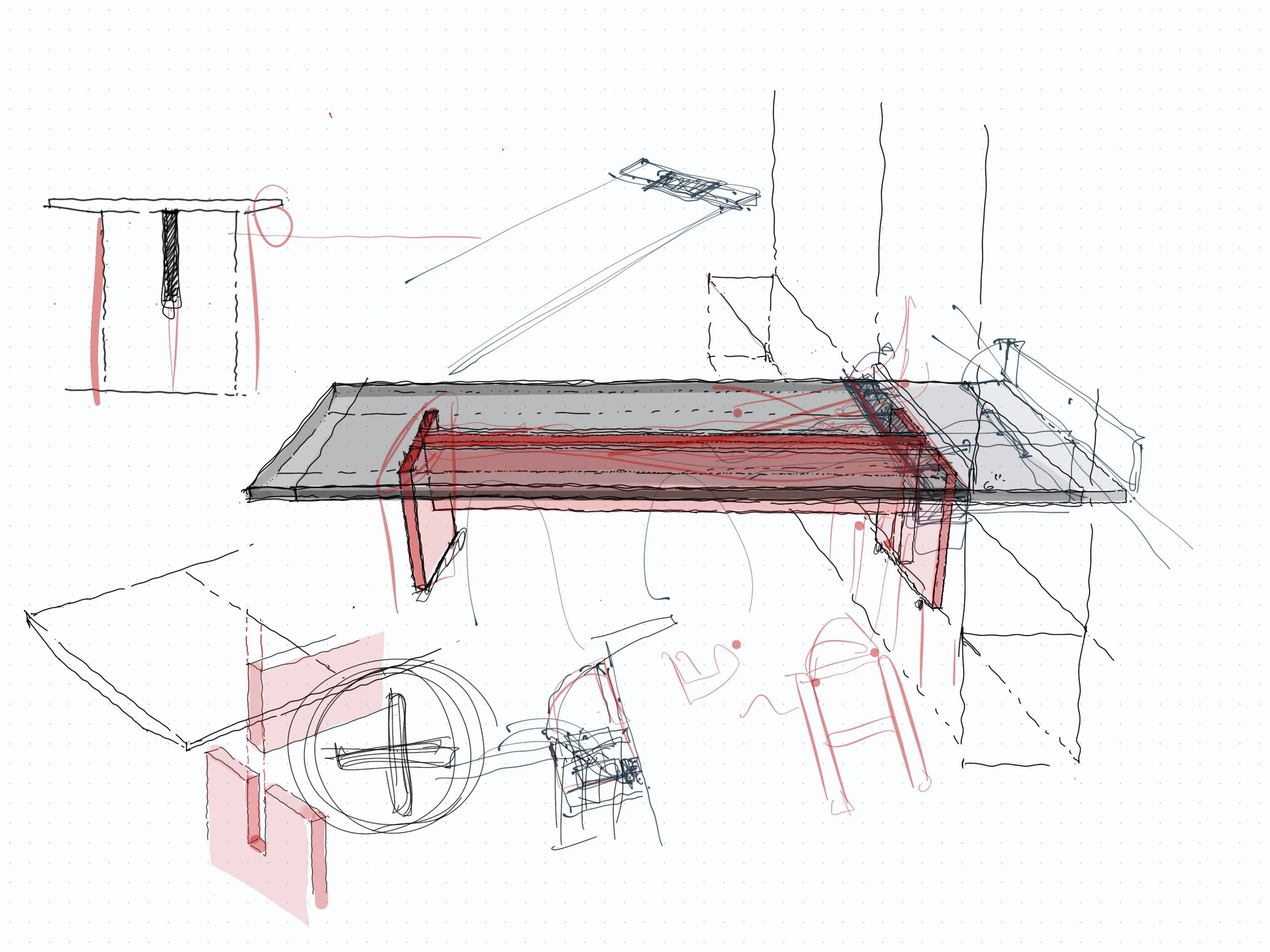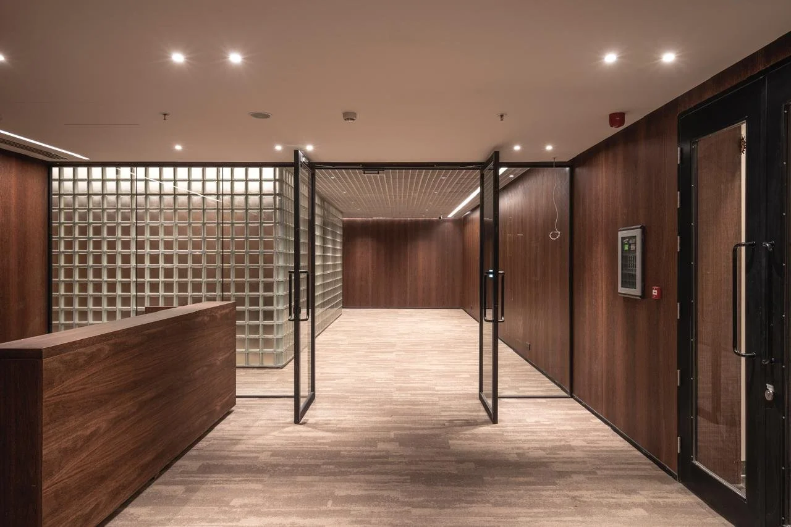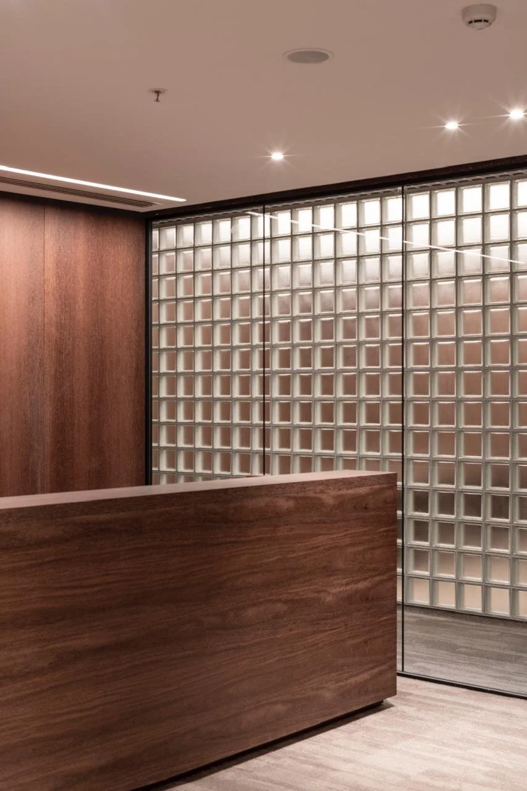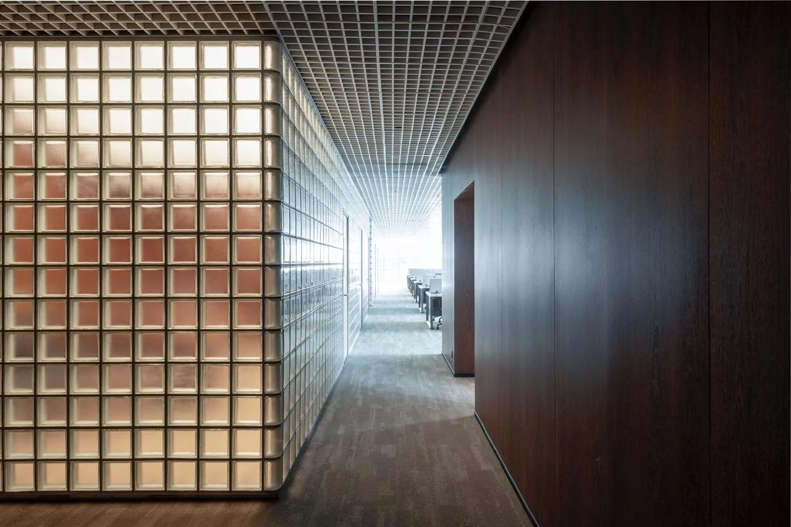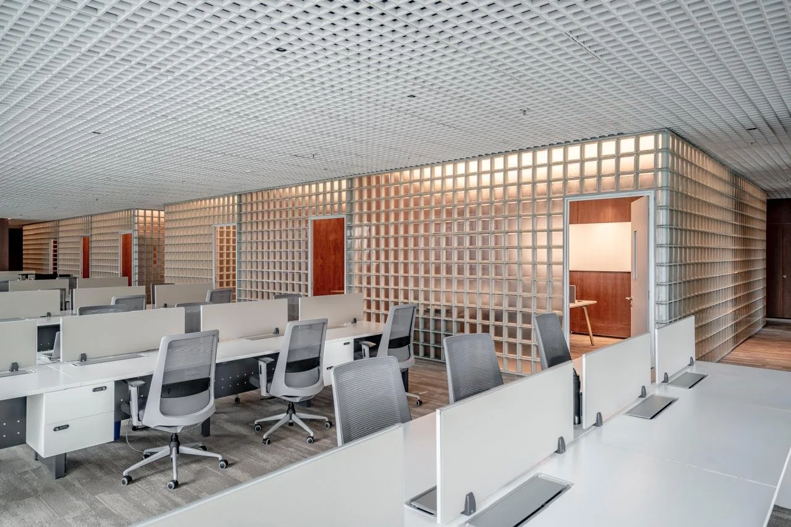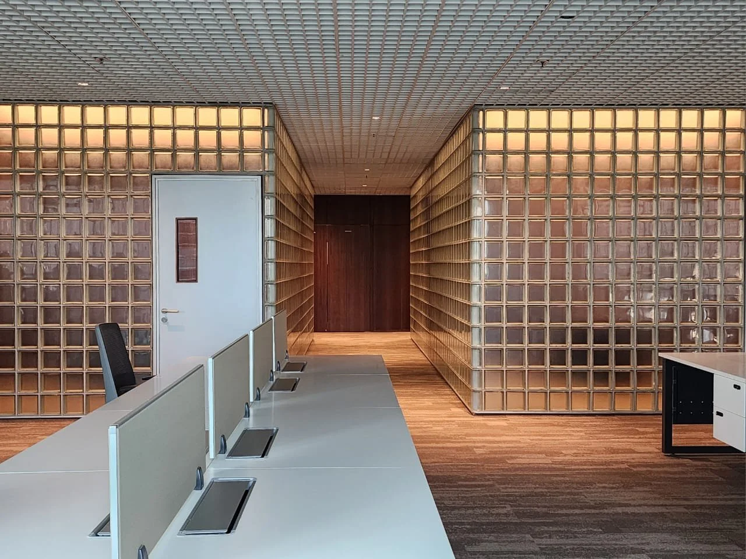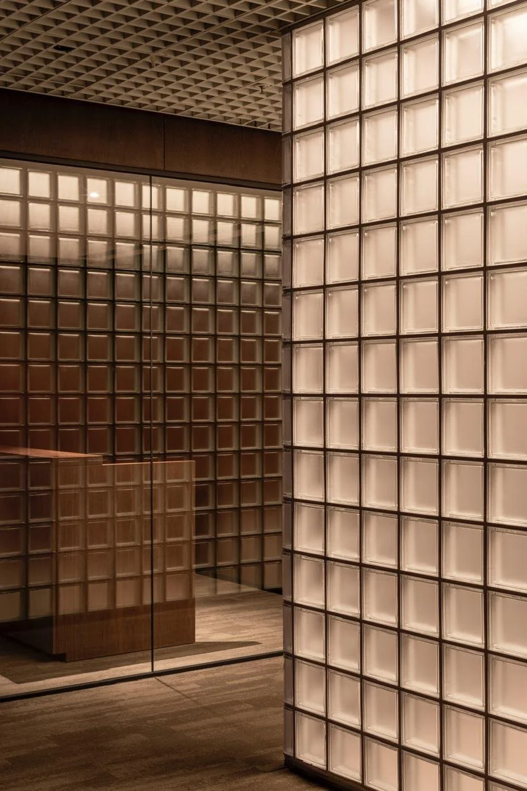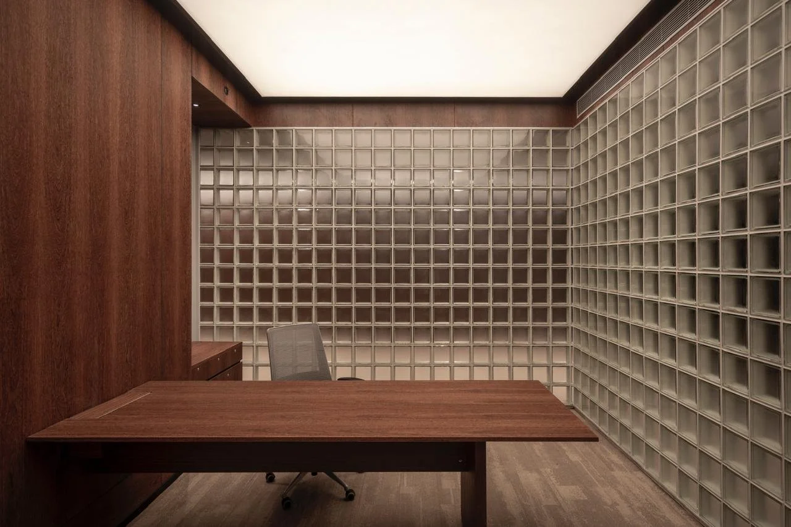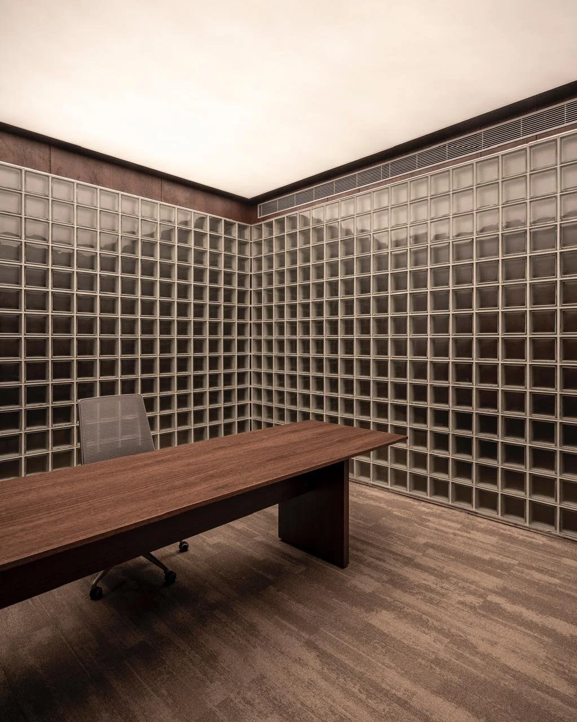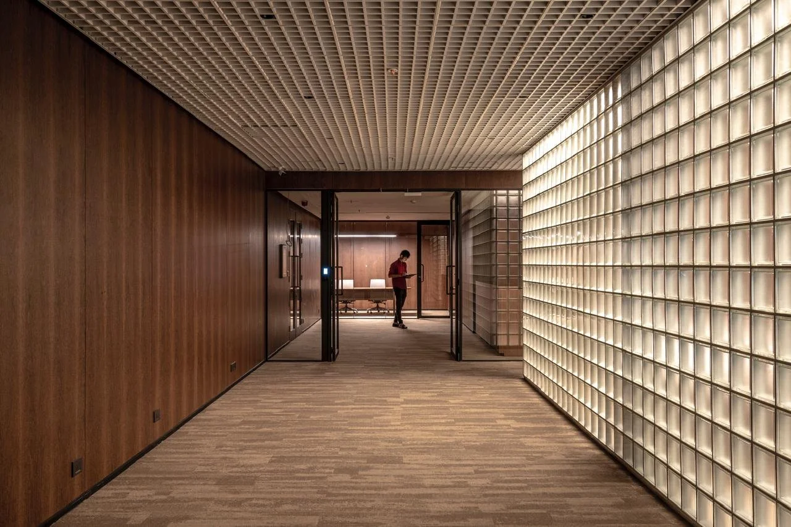
BHOOJA OFFICE
TEXT
The office is entered through a narrow, dim corridor leading into a reception finished in dark veneer, recalling the feel of a classic old office. From here, the space opens up to reveal two glowing glass brick volumes at the center—private cabins that act like islands, separating spaces while still letting light pass through.
Workstations are placed along the glass-lined edge of the floor, where natural light floods in, creating a bright and inspiring work environment. In total, the layout includes over sixty workstations, twelve private cabins, two meeting rooms, a boardroom, MD chamber and restful breakout zones.
Common areas are arranged around the perimeter, allowing light to reach every corner. Above, a clean and hidden mechanical system, tucked behind a open cell ceiling, adds a sense of modern order. The overall design balances privacy and openness, structure and light, creating a workspace that feels both calm and dynamic.
Program: Office Interiors
Location: Hitech city, Telangana, India
Surface: 1111 square meters
Project Team: Hari Krishna, Akash Chavan.
Collaborators: Ganesh-Virinchi Projects (PMC), Sai-Tungsten Studio (illumination)
Photography: Ujjwal Sannala
SKETCHES
DRAWINGS
IMAGES
