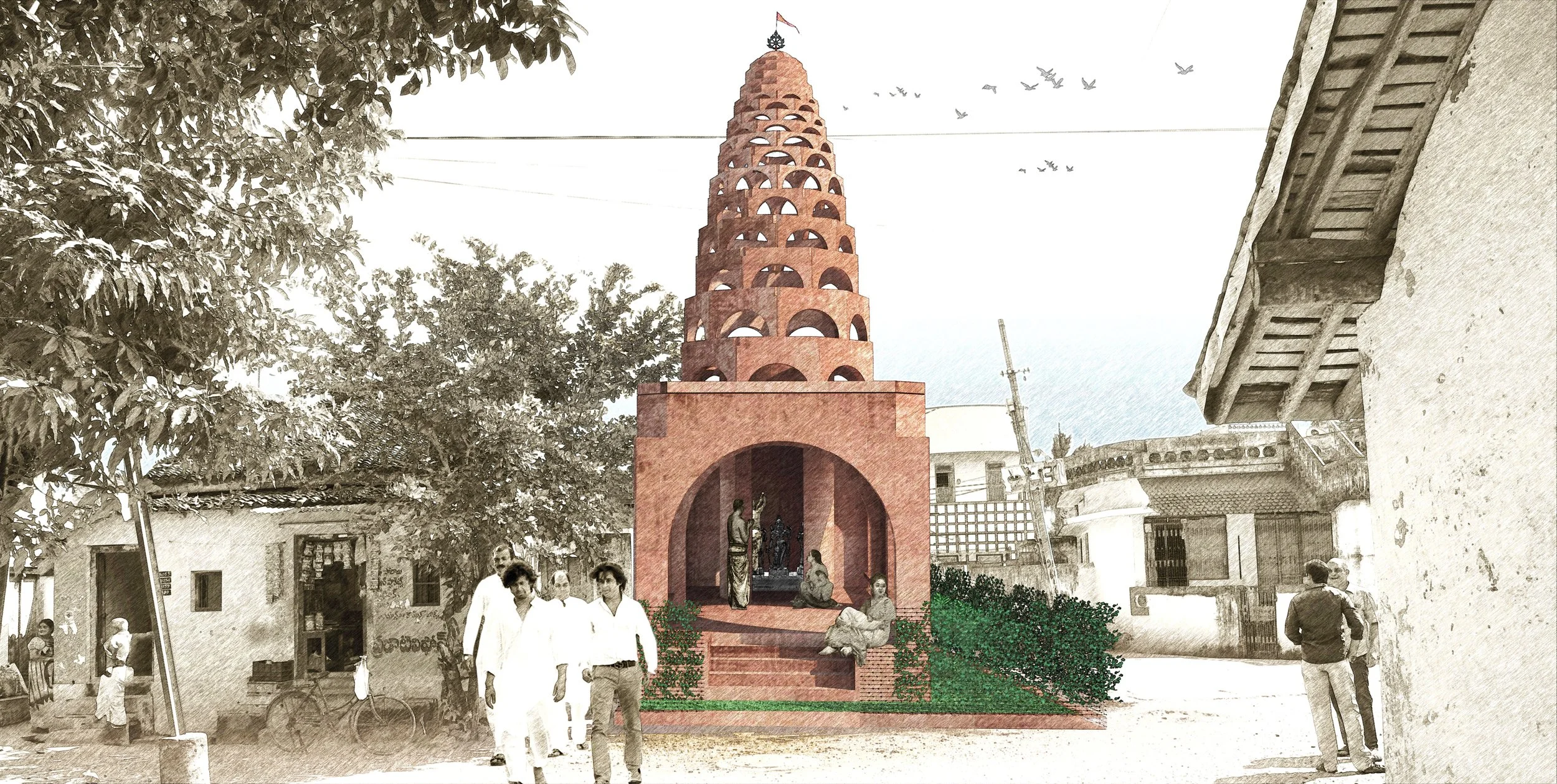
RAMALAYAM
TEXT
The old Ramalayam temple was more than a spiritual space; it was a community hub, hosting gatherings and serving as a reading room. Though small in scale, it carried deep cultural value. Over time, moisture damage caused severe structural decay, leading the community to rebuild rather than repair.
With a compact footprint of just 14 by 28 feet, the new design does not recreate the old temple but reinterprets its essential spatial and structural elements. The modest arches of the original temple become the foundation of a new architectural vocabulary, evolving into a defining structural and visual language.
A square front hall welcomes social gatherings, continuing the temple’s community role. This space leads into the sacred zone, where the external gopuram is conceptualized as a hollowed octagonal shaft. Its faceted faces feature semi-circular openings on each side, gradually shrinking as the structure rises and recalling the tapering rhythm of historic temple towers.
Inside the shaft, a solid, windowless, tapered cylinder forms the sanctum—an inward, light-free space. This contrast between the solid, opaque sanctum and the porous, perforated outer shaft expresses a duality—of solid and void, positive and negative space, light and shadow.
Program: Social Space
Location: Andhra Pradesh, India
Surface: 33 square meters
Project Team: Hari Krishna, Ujjwal Sannala, Abhijeet Singh, Naresh Nallapuneni
SKETCHES
DRAWINGS
MODELS
IMAGES








